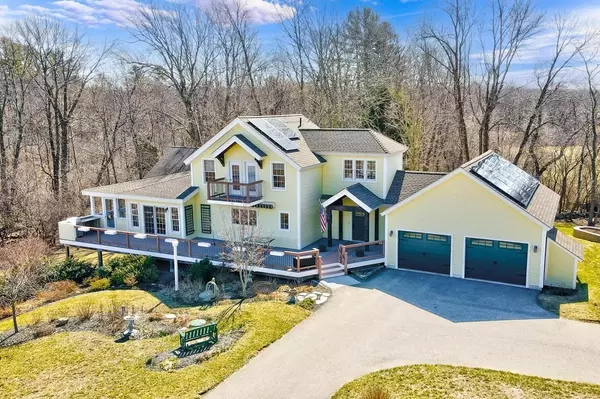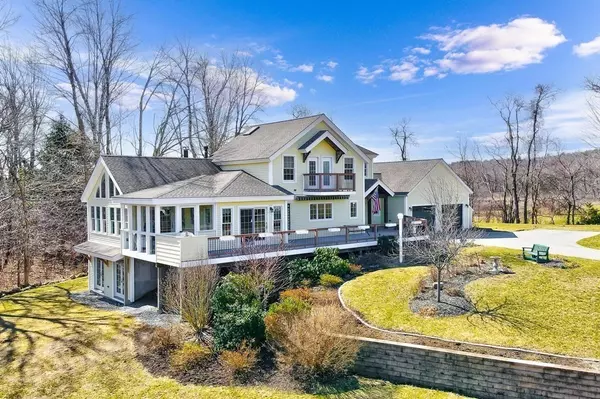For more information regarding the value of a property, please contact us for a free consultation.
23 Mechanic Street West Newbury, MA 01985
Want to know what your home might be worth? Contact us for a FREE valuation!

Our team is ready to help you sell your home for the highest possible price ASAP
Key Details
Sold Price $1,210,000
Property Type Single Family Home
Sub Type Single Family Residence
Listing Status Sold
Purchase Type For Sale
Square Footage 3,000 sqft
Price per Sqft $403
MLS Listing ID 73095598
Sold Date 06/08/23
Style Other (See Remarks)
Bedrooms 4
Full Baths 2
Half Baths 1
HOA Y/N false
Year Built 2011
Annual Tax Amount $10,524
Tax Year 2023
Lot Size 0.960 Acres
Acres 0.96
Property Description
Sit on your deck and watch the wildlife. Bordering conservation land, this authentic Post and Beam was custom built in 2011. The main level showcases vaulted ceilings and open floor plan including the great room, dining room and kitchen with fabulous views. The 1st floor primary suite is expansive with 2 walk-in closets and a 3/4 bath featuring a heated radiant floor and roll-in shower. A laundry room, 3-season room, huge deck, 1/2 bath and mudroom complete the main level. The 2nd level features 2 bedrooms sharing a balcony, home office with built-ins and a full bath. The lower level includes a bedroom, workshop and a huge semi-finished room with a wall of windows, 6' french doors leading outside, heat and central a/c. This home is handicap accessible with a ramp in the garage, first floor primary suite and roll-in shower. Solar panels installed in 2013 generate 7.9kW/year. Geothermal heating & cooling. Whole house generator. 600' well. Pentucket school district. Attached feature sheet
Location
State MA
County Essex
Zoning RC
Direction Main Street (Rt 113) to Mechanics Street. Last house on the right.
Rooms
Family Room Ceiling Fan(s), Beamed Ceilings, Vaulted Ceiling(s), Flooring - Hardwood
Basement Full, Partially Finished, Walk-Out Access
Primary Bedroom Level First
Dining Room Flooring - Hardwood, Open Floorplan
Kitchen Beamed Ceilings, Vaulted Ceiling(s), Flooring - Hardwood, Pantry, Countertops - Stone/Granite/Solid, Kitchen Island, Stainless Steel Appliances, Pot Filler Faucet, Gas Stove
Interior
Interior Features Cabinets - Upgraded, Ceiling Fan(s), Home Office, Sun Room, Central Vacuum
Heating Geothermal
Cooling Central Air, Geothermal
Flooring Wood, Tile, Flooring - Hardwood
Fireplaces Number 2
Fireplaces Type Family Room, Master Bedroom
Appliance Oven, Dishwasher, Microwave, Countertop Range, Refrigerator, Washer, Dryer, Vacuum System, Range Hood, Electric Water Heater
Laundry Laundry Closet, First Floor
Exterior
Exterior Feature Balcony, Storage, Garden
Garage Spaces 2.0
Community Features Conservation Area
View Y/N Yes
View Scenic View(s)
Total Parking Spaces 6
Garage Yes
Building
Foundation Concrete Perimeter
Sewer Private Sewer
Water Public
Schools
Middle Schools Pentucket
High Schools Pentucket
Others
Senior Community false
Read Less
Bought with Mary Rossi • Coldwell Banker Realty - Topsfield
GET MORE INFORMATION



