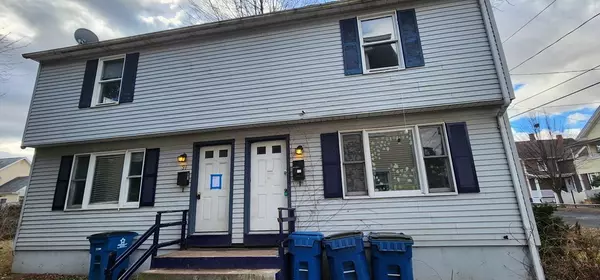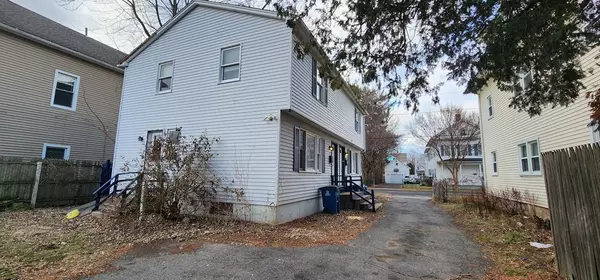For more information regarding the value of a property, please contact us for a free consultation.
29-31 Merrick West Springfield, MA 01089
Want to know what your home might be worth? Contact us for a FREE valuation!

Our team is ready to help you sell your home for the highest possible price ASAP
Key Details
Sold Price $275,000
Property Type Multi-Family
Sub Type 2 Family - 2 Units Side by Side
Listing Status Sold
Purchase Type For Sale
Square Footage 1,862 sqft
Price per Sqft $147
MLS Listing ID 73086667
Sold Date 06/07/23
Bedrooms 4
Full Baths 2
Half Baths 2
Year Built 1984
Annual Tax Amount $3,696
Tax Year 2022
Lot Size 4,791 Sqft
Acres 0.11
Property Description
Great investment property Lots of potential, just waiting for your finishing touch. Close to highways, schools and all amenities. Property has a natural gas line to property and furnace which is not connected. Sold As-Is, No disclosures. This property is eligible under the First Look Initiative which expires after 20 full days on market. No investor offers until first look period expires. No offers regardless of buyer type will not be negotiated within the first 7 days of listing. If buyer is also an agent the seller may not pay commission. Buyer Agent to verify all information and is responsible for all due diligence, all paperwork (P&S) Smoke / Co Inspection and fee - A viewing release must be signed and returned to L/A before showing this property. All offers are subject to OFAC clearance. See attachments. For financed offers EMD to be 1% or $1000 whichever is greater and for cash offers EMD to be 5% or $5000 whichever is greater.Set up your showing today won't last!
Location
State MA
County Hampden
Zoning RC
Direction Main Street to Merrick # 29/31 Look For Sign GPS Friendly
Rooms
Basement Full, Finished, Partially Finished, Interior Entry, Bulkhead, Concrete, Unfinished
Interior
Interior Features Other (See Remarks), Unit 1 Rooms(Living Room, Kitchen), Unit 2 Rooms(Living Room, Kitchen)
Heating Unit 1(Electric Baseboard), Unit 2(Electric Baseboard)
Cooling Unit 1(None), Unit 2(None)
Flooring Tile, Vinyl, Carpet, Laminate
Appliance None, Unit 1(Other (See Remarks)), Unit 2(Other (See Remarks)), Electric Water Heater, Utility Connections for Electric Range, Utility Connections for Electric Dryer
Laundry Washer Hookup
Exterior
Garage Spaces 1.0
Fence Fenced/Enclosed
Utilities Available for Electric Range, for Electric Dryer, Washer Hookup
Roof Type Shingle
Total Parking Spaces 3
Garage Yes
Building
Lot Description Level
Story 4
Foundation Concrete Perimeter
Sewer Public Sewer
Water Public
Others
Senior Community false
Special Listing Condition Real Estate Owned
Read Less
Bought with Fallah Razzak • Lock and Key Realty Inc.
GET MORE INFORMATION



