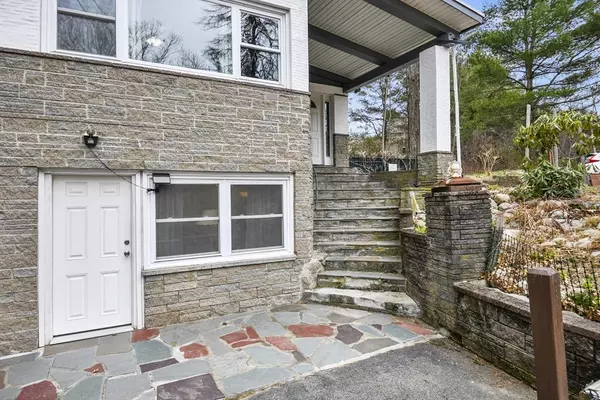For more information regarding the value of a property, please contact us for a free consultation.
545 Thurston Street Wrentham, MA 02093
Want to know what your home might be worth? Contact us for a FREE valuation!

Our team is ready to help you sell your home for the highest possible price ASAP
Key Details
Sold Price $420,000
Property Type Single Family Home
Sub Type Single Family Residence
Listing Status Sold
Purchase Type For Sale
Square Footage 2,129 sqft
Price per Sqft $197
MLS Listing ID 73095767
Sold Date 06/01/23
Style Contemporary
Bedrooms 3
Full Baths 2
HOA Y/N false
Year Built 1964
Annual Tax Amount $5,043
Tax Year 2023
Lot Size 0.500 Acres
Acres 0.5
Property Description
Here is your chance to own this contemporary home with a private yard at a fabulous price. Upon entering you will be greeted by an open floor plan with tons of potential and perfect for entertaining. The living room has beamed ceilings, one of 3 fireplaces & flows into the eat in kitchen featuring s/s appliances & a sliding glass door that opens to the back patio – a place you can envision yourself spending the summer months in! The first floor has a full bath & 2 good sized bedrooms both with plenty of closet space. The primary bedroom offers a 2nd room – perfect for a home office. The walk out lower level has a large family room, another full bath, 3rd bedroom & direct access to the attached garage! Your new home has an inground pool with waterfall, garden beds for those with a green thumb & stone walls that accent the property. Recent windows. 2 driveways for plenty of parking and in-law potential. A little bit of work and this house will shine. Sold as is.
Location
State MA
County Norfolk
Zoning R-43
Direction East St (Rt 14) to Thurston St
Rooms
Family Room Bathroom - Full, Flooring - Hardwood, Cable Hookup, Exterior Access
Basement Full, Finished, Walk-Out Access, Interior Entry, Garage Access, Concrete
Primary Bedroom Level First
Dining Room Ceiling Fan(s), Beamed Ceilings, Flooring - Hardwood, Open Floorplan
Kitchen Beamed Ceilings, Flooring - Stone/Ceramic Tile, Dining Area, Exterior Access, Open Floorplan, Slider
Interior
Interior Features Cable Hookup, Bonus Room
Heating Baseboard, Oil
Cooling Wall Unit(s)
Flooring Tile, Hardwood, Flooring - Wall to Wall Carpet
Fireplaces Number 3
Fireplaces Type Dining Room, Family Room, Master Bedroom
Appliance Range, Dishwasher, Microwave, Refrigerator, Oil Water Heater, Tank Water Heaterless, Utility Connections for Electric Dryer
Laundry Washer Hookup
Exterior
Exterior Feature Rain Gutters, Storage, Professional Landscaping, Sprinkler System, Garden, Stone Wall
Garage Spaces 1.0
Fence Fenced
Pool In Ground
Community Features Public Transportation, Shopping, Park, Walk/Jog Trails, Bike Path, Public School
Utilities Available for Electric Dryer, Washer Hookup
Roof Type Rubber
Total Parking Spaces 10
Garage Yes
Private Pool true
Building
Lot Description Cleared, Gentle Sloping
Foundation Concrete Perimeter
Sewer Private Sewer
Water Public
Others
Senior Community false
Read Less
Bought with Devlin-Forde • Insight Realty Group, Inc.
GET MORE INFORMATION



