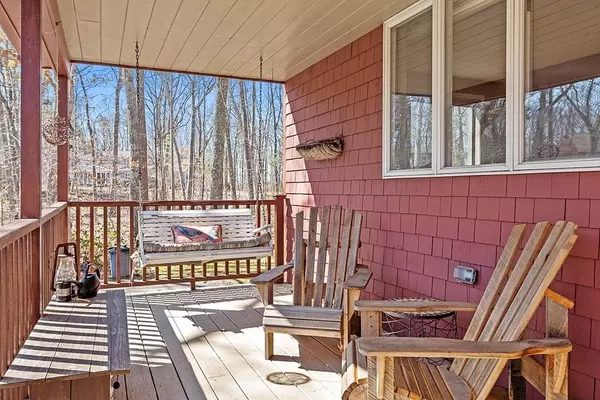For more information regarding the value of a property, please contact us for a free consultation.
178 Hay Street Newbury, MA 01951
Want to know what your home might be worth? Contact us for a FREE valuation!

Our team is ready to help you sell your home for the highest possible price ASAP
Key Details
Sold Price $835,000
Property Type Single Family Home
Sub Type Single Family Residence
Listing Status Sold
Purchase Type For Sale
Square Footage 2,496 sqft
Price per Sqft $334
MLS Listing ID 73096699
Sold Date 05/31/23
Style Colonial
Bedrooms 3
Full Baths 2
Half Baths 1
HOA Y/N false
Year Built 1985
Annual Tax Amount $6,248
Tax Year 2022
Lot Size 5.630 Acres
Acres 5.63
Property Description
Beautiful home w/breathtaking views! As you enter the front door, you're welcomed by the large kitchen w/ SS appliances. Which is perfect for entertaining w/the open floorplan. The living room is warm & inviting w/the wood fireplace. The light & bright sunroom w/vaulted beamed ceilings is the perfect place to gaze out over the marsh. The 1st floor offers a full dining room, home office which could also double as a 4th bedroom & 1/2 bath w/ laundry. As you make your way upstairs, the master bedroom is large w/a wood fireplace & on-suite bathroom w/shower & soaker tub. Just down the hall, you will find the other 2 bedrooms & additional full bath. The basement offers a partial finished room, perfect for an in home gym/game room. Sitting on just over 5acres, this home offers a covered front porch w/ porch swing & a separate porch off the back. Recently installed top of the line reverse osmosis filtration system. Please park on street for open houses. Please request Matterport 3D Tour link
Location
State MA
County Essex
Zoning AR4
Direction Rt 1 to Boston Rd to Hay St
Rooms
Basement Full
Primary Bedroom Level Second
Dining Room Flooring - Hardwood
Kitchen Flooring - Hardwood, Open Floorplan, Recessed Lighting, Stainless Steel Appliances
Interior
Interior Features Closet, Crown Molding, Ceiling Fan(s), Ceiling - Beamed, Ceiling - Vaulted, Office, Sun Room, Central Vacuum
Heating Baseboard, Oil
Cooling None, Whole House Fan
Flooring Tile, Hardwood, Flooring - Hardwood
Fireplaces Number 2
Fireplaces Type Living Room, Master Bedroom
Appliance Range, Oven, Dishwasher, Microwave, Refrigerator, Washer, Dryer, Water Treatment, Oil Water Heater
Laundry Bathroom - Half, Main Level, Electric Dryer Hookup, Washer Hookup, First Floor
Exterior
Exterior Feature Balcony / Deck, Rain Gutters, Storage, Kennel
Community Features Shopping, Park, Walk/Jog Trails, Conservation Area, Private School, Public School, T-Station
Waterfront Description Waterfront, Marsh
View Y/N Yes
View Scenic View(s)
Roof Type Shingle
Total Parking Spaces 3
Garage No
Building
Foundation Concrete Perimeter
Sewer Private Sewer
Water Private
Schools
Elementary Schools Newbury Elem
Middle Schools Triton Middle
High Schools Triton High
Others
Senior Community false
Read Less
Bought with Philip Dennesen • Keller Williams Realty Evolution
GET MORE INFORMATION



