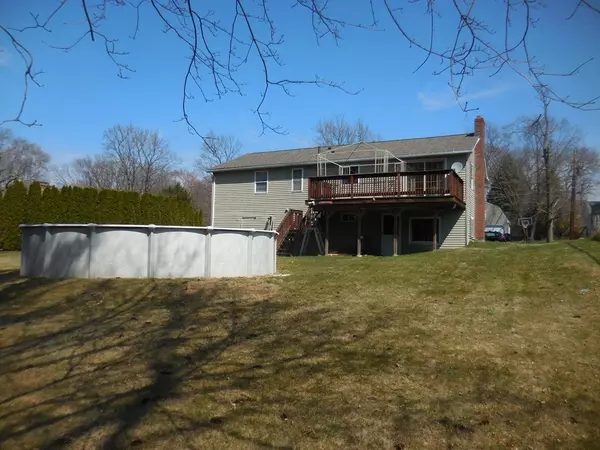For more information regarding the value of a property, please contact us for a free consultation.
117 Bridle Path West Springfield, MA 01089
Want to know what your home might be worth? Contact us for a FREE valuation!

Our team is ready to help you sell your home for the highest possible price ASAP
Key Details
Sold Price $305,000
Property Type Single Family Home
Sub Type Single Family Residence
Listing Status Sold
Purchase Type For Sale
Square Footage 1,700 sqft
Price per Sqft $179
MLS Listing ID 73096320
Sold Date 05/30/23
Style Raised Ranch
Bedrooms 4
Full Baths 2
Half Baths 1
HOA Y/N false
Year Built 1962
Annual Tax Amount $3,724
Tax Year 2023
Lot Size 0.340 Acres
Acres 0.34
Property Description
Location, Location, Location on this 4 bedroom raised ranch located in a great area, needing some TLC. Sider off the dining area to a 12' x 20' deck overlooking the above ground pool and yard. All appliances, pool and any pool equipment will be left for buyer's enjoyment. Roof approx. 2 years old, updated windows and siding.The home is located on a dead-end street abutting Bear Hole, great for hiking and outdoor adventures. Available for immediate occupancy. Bank Checks for deposits. Same day showings allowed.
Location
State MA
County Hampden
Area Amostown
Zoning RA-1
Direction Dewey to Bridle Path
Rooms
Basement Full, Finished, Walk-Out Access, Interior Entry, Garage Access, Concrete
Primary Bedroom Level First
Dining Room Flooring - Hardwood
Kitchen Flooring - Vinyl
Interior
Interior Features Office
Heating Electric Baseboard
Cooling Window Unit(s)
Flooring Vinyl, Hardwood
Fireplaces Number 1
Appliance Range, Dishwasher, Refrigerator, Washer, Dryer, Electric Water Heater, Tank Water Heater, Utility Connections for Electric Range, Utility Connections for Electric Oven, Utility Connections for Electric Dryer
Laundry Bathroom - Half, In Basement, Washer Hookup
Exterior
Exterior Feature Rain Gutters, Outdoor Shower
Garage Spaces 2.0
Pool Above Ground
Community Features Shopping, Park, Medical Facility, Highway Access, Public School
Utilities Available for Electric Range, for Electric Oven, for Electric Dryer, Washer Hookup
Roof Type Shingle
Total Parking Spaces 4
Garage Yes
Private Pool true
Building
Lot Description Gentle Sloping
Foundation Concrete Perimeter
Sewer Public Sewer
Water Public
Architectural Style Raised Ranch
Schools
Elementary Schools Fausey
Middle Schools Middle School
High Schools West Side
Others
Senior Community false
Read Less
Bought with Ivan Karamian • Berkshire Hathaway HomeServices Realty Professionals
GET MORE INFORMATION



