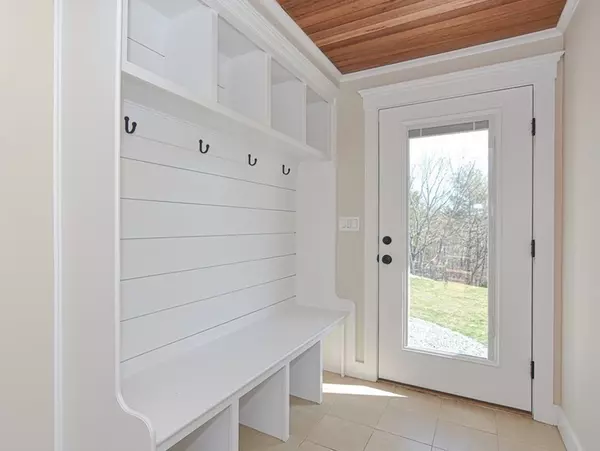For more information regarding the value of a property, please contact us for a free consultation.
236 Williams St Wrentham, MA 02093
Want to know what your home might be worth? Contact us for a FREE valuation!

Our team is ready to help you sell your home for the highest possible price ASAP
Key Details
Sold Price $720,000
Property Type Single Family Home
Sub Type Single Family Residence
Listing Status Sold
Purchase Type For Sale
Square Footage 1,850 sqft
Price per Sqft $389
MLS Listing ID 73092346
Sold Date 05/26/23
Style Cape
Bedrooms 3
Full Baths 2
HOA Y/N false
Year Built 1900
Annual Tax Amount $7,296
Tax Year 2023
Lot Size 2.340 Acres
Acres 2.34
Property Description
Completely remodeled from the studs in. Every room in this home was stripped to the studs & rebuilt w/exceptional craftsmanship, beautiful, detailed trim work & an optimal open floor plan for functional flexibility. Custom, oversized windows brighten the home with natural sunlight. Beautiful wide plank hardwood floors are seamless throughout the first floor. Entryway w/cubby bench/mudroom area. Kitchen has large island w/seating, pantry & dining area. Living rm has coffered ceiling with unique wood accent. 1st floor bedroom w/spacious closet & full bath across the hall. 1st floor laundry. 2nd floor has main bedrm w/walk-in & double closets, slider to composite balcony. Heated 4 car detached garage is a mechanic/car lover's dream w/storage, tool benches/organizers & extra wide garage door. New roof, windows, HVAC, electrical, siding, insulation, well pump & softener and all interior cosmetics. septic approx. 7 yrs. This gem sits beautifully on 2.34 acres w/a wraparound driveway.
Location
State MA
County Norfolk
Zoning Res
Direction West St. to Williams St. or Forest St Franklin turns into Williams St
Rooms
Basement Interior Entry, Bulkhead, Concrete, Unfinished
Primary Bedroom Level Second
Dining Room Flooring - Hardwood, Open Floorplan, Remodeled
Kitchen Flooring - Hardwood, Dining Area, Pantry, Countertops - Stone/Granite/Solid, Kitchen Island, Cabinets - Upgraded, Exterior Access, Open Floorplan, Recessed Lighting, Remodeled, Stainless Steel Appliances, Crown Molding
Interior
Interior Features Closet/Cabinets - Custom Built, Mud Room
Heating Forced Air, Propane
Cooling Central Air
Flooring Tile, Carpet, Hardwood
Appliance Range, Dishwasher, Refrigerator, Washer, Dryer, Water Treatment, Water Softener, Propane Water Heater, Utility Connections for Gas Range, Utility Connections for Gas Dryer
Laundry First Floor, Washer Hookup
Exterior
Exterior Feature Balcony, Rain Gutters, Professional Landscaping, Sprinkler System
Garage Spaces 4.0
Community Features Public Transportation, Shopping, Golf, Highway Access, Public School
Utilities Available for Gas Range, for Gas Dryer, Washer Hookup
Roof Type Shingle
Total Parking Spaces 6
Garage Yes
Building
Lot Description Wooded, Gentle Sloping
Foundation Stone
Sewer Private Sewer
Water Private
Schools
Middle Schools Kp Middle
High Schools Kp
Others
Senior Community false
Acceptable Financing Contract
Listing Terms Contract
Read Less
Bought with The Arienti Group • RE/MAX Executive Realty
GET MORE INFORMATION



