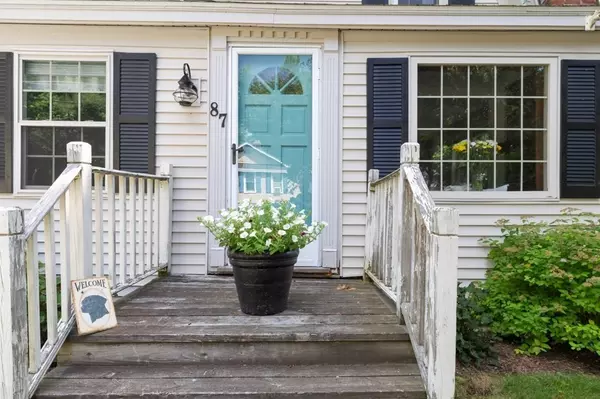For more information regarding the value of a property, please contact us for a free consultation.
87 Cottage Drive Holliston, MA 01746
Want to know what your home might be worth? Contact us for a FREE valuation!

Our team is ready to help you sell your home for the highest possible price ASAP
Key Details
Sold Price $619,500
Property Type Single Family Home
Sub Type Single Family Residence
Listing Status Sold
Purchase Type For Sale
Square Footage 2,018 sqft
Price per Sqft $306
MLS Listing ID 73011540
Sold Date 05/23/23
Style Gambrel /Dutch
Bedrooms 3
Full Baths 2
HOA Y/N false
Year Built 1942
Annual Tax Amount $7,202
Tax Year 2022
Lot Size 0.450 Acres
Acres 0.45
Property Description
Back On Market w/New Septic System installed! This beautiful 3 bed, 2 full bath home boasts a fantastic lot that you simply must see! Located seconds away from Stoddard Park, Lake Winthrop+Patoma Park-this quiet neighborhood location is ideal for anyone who likes being outdoors. Set on double level lot-it is a private backyard sanctuary which includes an in-ground pool, deck, large barn, multiple sheds, green house+beautiful rock gardens+vegetable garden area. Enter through the fantastic mudroom entrance to the large wrap around family room. The oversized eat-in kitchen offers plenty of cabinet and counter space, a center island + SS appliances. You will enjoy the home office w/slider to the deck over looking the idyllic backyard area. a lovely renovated laundry room and full bath complete the 1rst floor. Hardwood floors throughout the 1rst floor dining room, living room+office continue to 2nd floor Main bedroom+Bedroom 2 with a second full bath+3rd bedroom to complete the 2nd fl
Location
State MA
County Middlesex
Zoning 40
Direction Norfolk St to Cabot to Cottage
Rooms
Family Room Flooring - Hardwood, Exterior Access
Basement Crawl Space, Dirt Floor
Primary Bedroom Level Second
Dining Room Flooring - Hardwood
Kitchen Dining Area, Kitchen Island, Stainless Steel Appliances
Interior
Interior Features Office
Heating Forced Air, Natural Gas, Propane
Cooling Window Unit(s), 3 or More
Flooring Carpet, Hardwood, Flooring - Hardwood
Appliance Range, Dishwasher, Microwave, Refrigerator, Washer, Dryer
Laundry First Floor
Exterior
Exterior Feature Garden
Fence Fenced/Enclosed, Fenced
Pool In Ground
Community Features Shopping, Walk/Jog Trails, Golf, Medical Facility, Bike Path, Public School
Waterfront Description Beach Front, Lake/Pond, 0 to 1/10 Mile To Beach, Beach Ownership(Public)
Roof Type Shingle
Total Parking Spaces 3
Garage Yes
Private Pool true
Building
Lot Description Level
Foundation Concrete Perimeter
Sewer Private Sewer
Water Public
Schools
Elementary Schools Placentino/Milr
Middle Schools Adams
High Schools Hhs
Others
Senior Community false
Read Less
Bought with Erika Steele • RE/MAX Executive Realty
GET MORE INFORMATION



