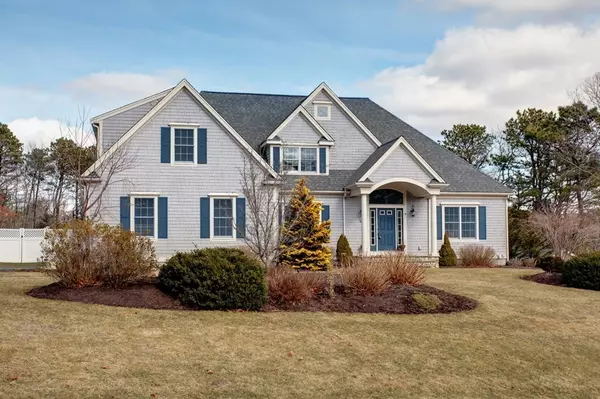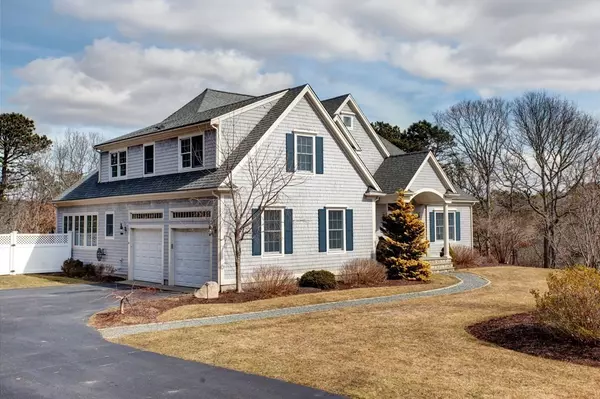For more information regarding the value of a property, please contact us for a free consultation.
18 Sorrel Cir Falmouth, MA 02536
Want to know what your home might be worth? Contact us for a FREE valuation!

Our team is ready to help you sell your home for the highest possible price ASAP
Key Details
Sold Price $1,320,000
Property Type Single Family Home
Sub Type Single Family Residence
Listing Status Sold
Purchase Type For Sale
Square Footage 3,235 sqft
Price per Sqft $408
Subdivision Ballymeade
MLS Listing ID 73083268
Sold Date 05/19/23
Style Contemporary
Bedrooms 4
Full Baths 4
Half Baths 1
HOA Fees $125/ann
HOA Y/N true
Year Built 2000
Annual Tax Amount $9,152
Tax Year 2023
Lot Size 1.030 Acres
Acres 1.03
Property Description
This exquisite home is located in the desirable community of Ballymeade Estates! Offerings include a chef's kitchen with breakfast area leading to the great room with vaulted ceilings and fireplace overlooking the expansive fenced yard with glorious in-ground, heated, salt water pool. Also, a formal dining room with tray ceiling, sun room, laundry room and office. Enjoy your first-floor primary suite with 2 walk-in closets and luxury bath. The 2nd floor features 3 bedrooms, one with private bath. The lower level is truly amazing with French doors to the exterior, a large family room with built-ins, a drinks bar, gym with full length mirrors and three additional rooms. Oversized two car garage, central air, generator, irrigation, garden house and much more. This community is complimented by two golf courses. Beaches, bike path, fun! (Town Assessment indicates 3 bedrooms. Septic is designed for 5) All prospective buyers and their agents should verify information contained herein.
Location
State MA
County Barnstable
Area East Falmouth
Zoning AGAA
Direction Route 151 to Falmouth Woods Rd left onto Sorrel Circle. You must have gate code to access Ballymeade
Rooms
Family Room Bathroom - Full, Closet/Cabinets - Custom Built, Flooring - Wall to Wall Carpet, French Doors, Wet Bar, Exterior Access, Recessed Lighting, Storage
Basement Full, Finished, Walk-Out Access, Interior Entry, Concrete
Primary Bedroom Level Main, First
Dining Room Flooring - Hardwood, Wainscoting, Crown Molding
Kitchen Flooring - Hardwood, Dining Area, Pantry, Countertops - Stone/Granite/Solid, Breakfast Bar / Nook, Cabinets - Upgraded, Deck - Exterior, Exterior Access, Open Floorplan, Recessed Lighting, Stainless Steel Appliances, Wine Chiller, Gas Stove, Peninsula
Interior
Interior Features Closet, Home Office, Sun Room, Exercise Room, Play Room, Mud Room, Bonus Room, Wet Bar
Heating Forced Air, Natural Gas
Cooling Central Air
Flooring Wood, Tile, Wood Laminate, Flooring - Hardwood, Flooring - Stone/Ceramic Tile, Flooring - Vinyl, Flooring - Wall to Wall Carpet
Fireplaces Number 1
Fireplaces Type Living Room
Appliance Oven, Dishwasher, Countertop Range, Refrigerator, Washer, Dryer, Gas Water Heater, Plumbed For Ice Maker, Utility Connections for Gas Range
Laundry Flooring - Stone/Ceramic Tile, Countertops - Stone/Granite/Solid, Main Level, First Floor, Washer Hookup
Exterior
Exterior Feature Rain Gutters, Storage, Professional Landscaping, Sprinkler System, Garden
Garage Spaces 2.0
Fence Fenced/Enclosed, Fenced
Pool Pool - Inground Heated
Community Features Shopping, Pool, Tennis Court(s), Walk/Jog Trails, Golf, Bike Path, Conservation Area, Highway Access, House of Worship, Marina, Public School, Sidewalks
Utilities Available for Gas Range, Washer Hookup, Icemaker Connection, Generator Connection
Waterfront Description Beach Front, Ocean, Beach Ownership(Public)
Roof Type Shingle
Total Parking Spaces 4
Garage Yes
Private Pool true
Building
Lot Description Cul-De-Sac
Foundation Concrete Perimeter
Sewer Private Sewer
Water Public
Architectural Style Contemporary
Schools
Elementary Schools North Falmouth
Others
Senior Community false
Acceptable Financing Contract
Listing Terms Contract
Read Less
Bought with Donna Sawyer • Sotheby's International Realty
GET MORE INFORMATION


