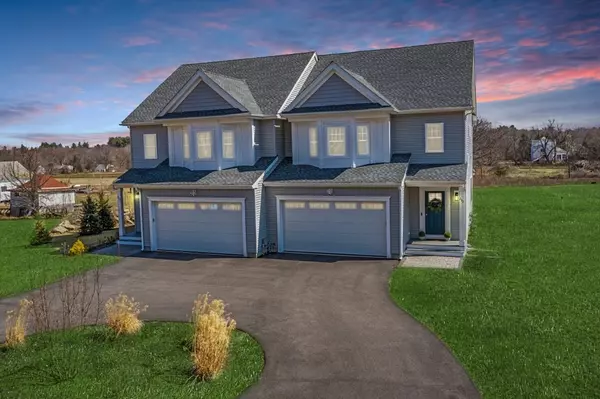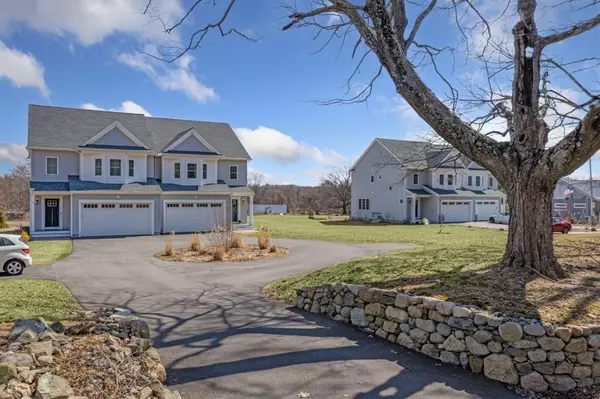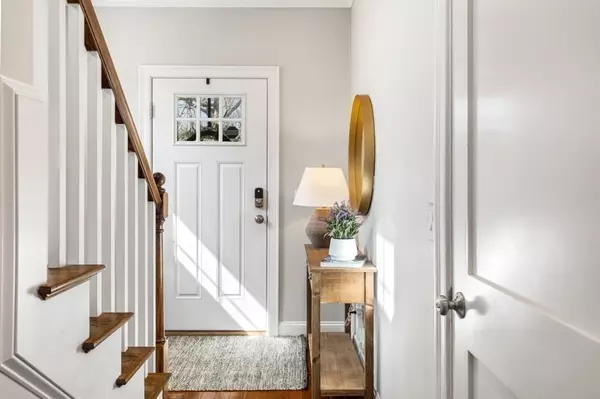For more information regarding the value of a property, please contact us for a free consultation.
230 Norfolk St. #230 Holliston, MA 01746
Want to know what your home might be worth? Contact us for a FREE valuation!

Our team is ready to help you sell your home for the highest possible price ASAP
Key Details
Sold Price $700,000
Property Type Condo
Sub Type Condominium
Listing Status Sold
Purchase Type For Sale
Square Footage 1,936 sqft
Price per Sqft $361
MLS Listing ID 73097954
Sold Date 05/18/23
Bedrooms 3
Full Baths 2
Half Baths 1
HOA Y/N false
Year Built 2020
Annual Tax Amount $9,048
Tax Year 2022
Property Description
OPEN HOUSE CANCELED-OFFER ACCEPTEDWelcome to the epitome of effortless living, where elegance meets comfort in this meticulously maintained condo. Nestled on a picturesque setting overlooking a vast and level yard, this stunning townhouse-style condo offers unparalleled pride of ownership. The kitchen features abundant white cabinetry, center island & stunning granite countertops. The custom bookshelves and blinds add warmth and character to your living space, framing the TV and allowing for plenty of natural light. Upstairs offers 3 large bedrooms, including a primary bedroom that features a spacious walk-in closet, full bath w/ double vanity & tile surround shower. Use all 3 bedrooms as sleeping quarters or convert 1 to a home office. This home also features a 2-car attached garage w/EV charge station+ more room in basement. Best of all there are NO condo fees! downtown Holliston, Stoddard Park & Beach area, this townhouse-style condo offers the perfect combination of luxury+location
Location
State MA
County Middlesex
Zoning res
Direction Central St. to Norfolk St.
Rooms
Basement Y
Primary Bedroom Level Second
Dining Room Flooring - Hardwood, Deck - Exterior, Slider
Kitchen Flooring - Hardwood, Countertops - Stone/Granite/Solid, Kitchen Island, Cabinets - Upgraded, Recessed Lighting, Stainless Steel Appliances
Interior
Heating Forced Air, Natural Gas
Cooling Central Air
Flooring Tile, Hardwood
Fireplaces Number 1
Fireplaces Type Living Room
Appliance Range, Dishwasher, Microwave, Refrigerator, Range Hood, Gas Water Heater, Utility Connections for Gas Range
Laundry Second Floor, In Unit
Exterior
Exterior Feature Rain Gutters, Professional Landscaping, Stone Wall
Garage Spaces 2.0
Community Features Shopping, Tennis Court(s), Park, Walk/Jog Trails, Stable(s), Golf, Bike Path, Conservation Area
Utilities Available for Gas Range
Waterfront Description Beach Front, Lake/Pond, 1/2 to 1 Mile To Beach, Beach Ownership(Public)
Roof Type Shingle
Total Parking Spaces 4
Garage Yes
Building
Story 2
Sewer Private Sewer
Water Public
Schools
Elementary Schools Plcntino/Miller
Middle Schools Adams
High Schools Holliston Hs
Others
Senior Community false
Read Less
Bought with The Powissett Group • Compass
GET MORE INFORMATION



