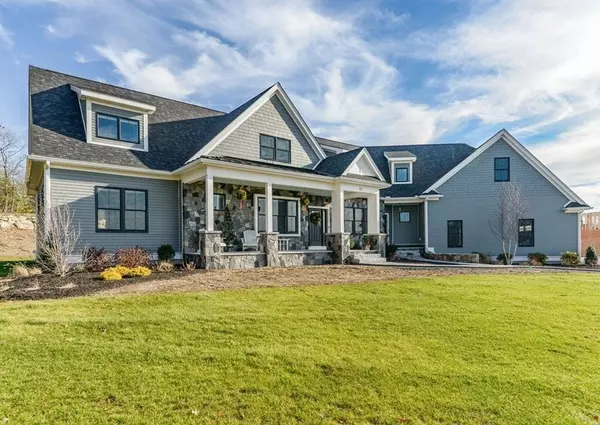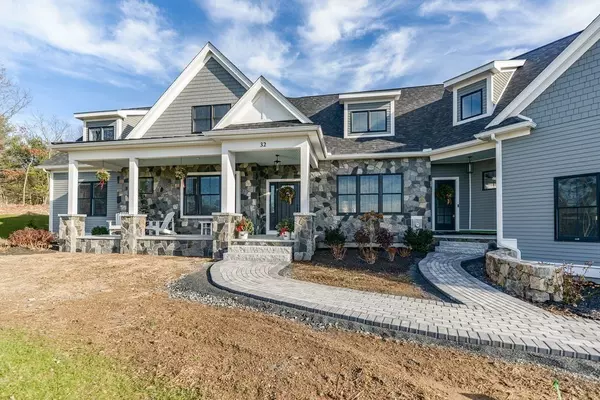For more information regarding the value of a property, please contact us for a free consultation.
32 Field Cir Wrentham, MA 02093
Want to know what your home might be worth? Contact us for a FREE valuation!

Our team is ready to help you sell your home for the highest possible price ASAP
Key Details
Sold Price $1,657,500
Property Type Single Family Home
Sub Type Single Family Residence
Listing Status Sold
Purchase Type For Sale
Square Footage 4,544 sqft
Price per Sqft $364
MLS Listing ID 73067193
Sold Date 05/18/23
Style Cape, Craftsman
Bedrooms 4
Full Baths 3
Half Baths 1
HOA Y/N false
Year Built 2022
Lot Size 1.380 Acres
Acres 1.38
Property Description
Stunning, custom built home w/breathtaking views of Amberfields Subdivision! Every inch of this gorgeous home was carefully thought out, from its exquisite stone & granite front porch to the accommodating amenities found throughout. The open floor plan is perfect for the entertainer. Each main room is visible from the other. Gourmet kitchen w/10' island w/seating, storage, central vac. floor sweep & micro., gas cooking, dining area, French doors to patio | Cathedral liv rm w/gas fireplace | Formal dining or sitting rm | 1st floor home office, main bedrm w/2 walk-in closets, screened in private porch, main bath w/massive tiled shower w/seat, soaking tub, radiant heating, double vanity | 2nd floor has 3 additional bedrooms all generous in size w/large closets | sprawling angled, x-wide hall w/beautiful window views will have hardwood flooring | 2 tastefully designed full baths | Massive 400 sqft bonus room will be completed | 3 car garage w/basement access | Retractable hose central vac
Location
State MA
County Norfolk
Zoning Res
Direction Cherry or Hancock to Amber dr to Field Cir.
Rooms
Basement Full, Interior Entry, Garage Access, Unfinished
Primary Bedroom Level Main, First
Dining Room Flooring - Hardwood, Chair Rail, Wainscoting, Crown Molding
Kitchen Closet/Cabinets - Custom Built, Flooring - Hardwood, Dining Area, Pantry, Countertops - Stone/Granite/Solid, Countertops - Upgraded, French Doors, Kitchen Island, Cable Hookup, Deck - Exterior, Exterior Access, Open Floorplan, Recessed Lighting, Stainless Steel Appliances, Wine Chiller, Gas Stove, Lighting - Pendant, Crown Molding
Interior
Interior Features Bathroom - Half, Cable Hookup, Recessed Lighting, Crown Molding, Closet, Closet/Cabinets - Custom Built, Bathroom, Home Office, Mud Room, Central Vacuum
Heating Forced Air, Radiant, Propane
Cooling Central Air
Flooring Tile, Hardwood, Flooring - Stone/Ceramic Tile, Flooring - Hardwood
Fireplaces Number 1
Fireplaces Type Living Room
Appliance Oven, Dishwasher, Microwave, Countertop Range, Refrigerator, Water Treatment, Wine Refrigerator, Vacuum System, Range Hood, Instant Hot Water, Propane Water Heater, Tank Water Heater, Utility Connections for Gas Range, Utility Connections for Gas Dryer
Laundry Closet/Cabinets - Custom Built, Flooring - Stone/Ceramic Tile, Countertops - Stone/Granite/Solid, Cabinets - Upgraded, Gas Dryer Hookup, Recessed Lighting, Washer Hookup, Crown Molding, First Floor
Exterior
Exterior Feature Rain Gutters, Professional Landscaping, Sprinkler System, Decorative Lighting, Stone Wall
Garage Spaces 3.0
Community Features Public Transportation, Shopping, Golf, Medical Facility, Conservation Area, Highway Access, House of Worship, Public School, T-Station, Sidewalks
Utilities Available for Gas Range, for Gas Dryer, Washer Hookup
View Y/N Yes
View Scenic View(s)
Roof Type Shingle
Total Parking Spaces 6
Garage Yes
Building
Lot Description Cul-De-Sac, Wooded, Gentle Sloping
Foundation Concrete Perimeter
Sewer Private Sewer
Water Private
Schools
Middle Schools Kp Middle
High Schools King Philip
Others
Senior Community false
Acceptable Financing Contract
Listing Terms Contract
Read Less
Bought with The Todaro Team • RE/MAX Executive Realty
GET MORE INFORMATION



