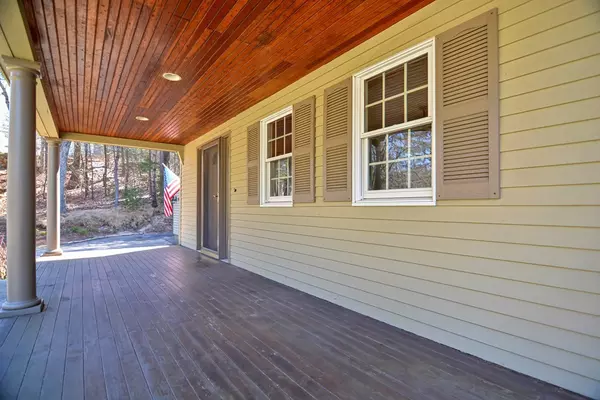For more information regarding the value of a property, please contact us for a free consultation.
103 Harvard Lane Wrentham, MA 02093
Want to know what your home might be worth? Contact us for a FREE valuation!

Our team is ready to help you sell your home for the highest possible price ASAP
Key Details
Sold Price $634,000
Property Type Single Family Home
Sub Type Single Family Residence
Listing Status Sold
Purchase Type For Sale
Square Footage 1,780 sqft
Price per Sqft $356
Subdivision Chickening Estates
MLS Listing ID 73097696
Sold Date 05/18/23
Style Colonial
Bedrooms 3
Full Baths 1
Half Baths 1
HOA Y/N false
Year Built 1961
Annual Tax Amount $6,861
Tax Year 2023
Lot Size 0.880 Acres
Acres 0.88
Property Description
*CHICKERING ESTATES* Welcome to this Classic NE Colonial located in the Heart of Wrentham. This home was truly made for celebrating with friends and family. Freshly Painted Sun kissed Kitchen offers plenty of room to create and cook while laughing with others in the connecting front to back Family Room. For a more formal setting, the nearby Dining Room, outlined in impressive wainscoting, can easily seat 8/10 guests comfortably for holidays and birthdays. Upstairs you'll find a private Primary Bedroom and two additional spacious bedrooms all with hardwood flooring. Enjoy coffee on the private deck overlooking your fenced in yard where you'll discover raised gardened beds, a beautiful rock wall, and mature landscaping. Added Bonus: 1 car garage, with room to tinker, and a mud room to protect from inclement weather. Only 4 miles from Lake Pearl, a stone's throw from Rice Recreation Complex, and a short walk to restaurants and shopping in downtown Wrentham, & KPHS.
Location
State MA
County Norfolk
Zoning Res
Direction Park St to Catherine Ave to Martin Ln to Harvard Ln or Rt 140 to May St to Phillips Ln to Harvard Ln
Rooms
Family Room Flooring - Wall to Wall Carpet, Recessed Lighting, Slider
Basement Full, Walk-Out Access, Unfinished
Primary Bedroom Level Second
Dining Room Closet, Flooring - Hardwood, Wainscoting, Lighting - Overhead
Kitchen Flooring - Hardwood, Kitchen Island, Slider
Interior
Interior Features Mud Room
Heating Central, Baseboard, Oil
Cooling Central Air
Flooring Tile, Carpet, Hardwood
Fireplaces Number 1
Fireplaces Type Dining Room
Appliance Range, Dishwasher, Microwave, Refrigerator, Washer, Dryer, Utility Connections for Electric Range, Utility Connections for Electric Dryer
Laundry In Basement
Exterior
Exterior Feature Rain Gutters, Professional Landscaping, Sprinkler System, Garden, Stone Wall
Garage Spaces 1.0
Fence Fenced/Enclosed, Fenced
Community Features Shopping, Tennis Court(s), Park, Walk/Jog Trails, House of Worship, Public School
Utilities Available for Electric Range, for Electric Dryer
Waterfront Description Beach Front, Lake/Pond, Beach Ownership(Public)
Roof Type Shingle
Total Parking Spaces 6
Garage Yes
Building
Lot Description Wooded
Foundation Concrete Perimeter
Sewer Private Sewer
Water Public
Schools
Elementary Schools Del/Roderick
Middle Schools Kp Middle
High Schools Kphs
Others
Senior Community false
Acceptable Financing Contract
Listing Terms Contract
Read Less
Bought with Shannon Hurley • Custom Home Realty, Inc.
GET MORE INFORMATION



