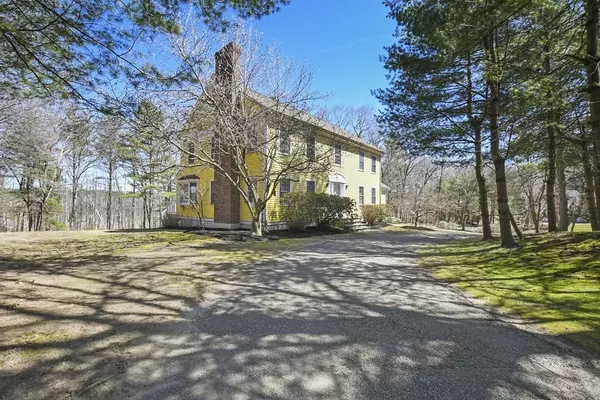For more information regarding the value of a property, please contact us for a free consultation.
30 Winston Road Holliston, MA 01746
Want to know what your home might be worth? Contact us for a FREE valuation!

Our team is ready to help you sell your home for the highest possible price ASAP
Key Details
Sold Price $760,000
Property Type Single Family Home
Sub Type Single Family Residence
Listing Status Sold
Purchase Type For Sale
Square Footage 3,148 sqft
Price per Sqft $241
MLS Listing ID 73098489
Sold Date 05/18/23
Style Colonial
Bedrooms 4
Full Baths 2
Half Baths 2
HOA Y/N false
Year Built 1988
Annual Tax Amount $12,924
Tax Year 223
Lot Size 1.310 Acres
Acres 1.31
Property Description
Welcome to 30 Winston Road, a Spacious & Stately Colonial on this perfect cul de sac in one of Holliston's most desirable areas. Enjoy relaxing while being surrounded by views of nature & wildlife, yet convenient to everything. Enter into the tiled Foyer & Formal Living Room w/a fireplace & French Doors leading to the Sunny Breakfast Nook w/yard views & deck access. Open Concept Kitchen w/plenty of counter/cabinet space, bar seating & a pantry. Family Room connected to the Kitchen w/ Porch access & Fireplace. Formal Dining Room w/ beautiful built-ins & lighting. Half bath on the main level, as well as, Bonus space connected off the Main House consisting of 2 additional rooms & another half bath w/laundry. Upstairs, the Primary features a private bath, sitting area, fireplace & walk-in closet. Three graciously sized bedrooms & full bath complete the floor. Tons of potential for both the Walk-Up Attic & the Large Attic above the garage, as well as the very oversized unfinished basement.
Location
State MA
County Middlesex
Zoning CLB
Direction Prentice to Marshall to Winston
Rooms
Family Room Closet/Cabinets - Custom Built, Flooring - Hardwood, French Doors, Cable Hookup, Deck - Exterior, Exterior Access, Open Floorplan, Recessed Lighting, Slider
Basement Full, Walk-Out Access, Interior Entry, Garage Access, Concrete, Unfinished
Primary Bedroom Level Second
Dining Room Closet/Cabinets - Custom Built, Flooring - Hardwood, French Doors, Chair Rail, Wainscoting, Lighting - Overhead
Kitchen Flooring - Hardwood, Flooring - Stone/Ceramic Tile, Window(s) - Bay/Bow/Box, Dining Area, Balcony / Deck, Pantry, French Doors, Breakfast Bar / Nook, Deck - Exterior, Exterior Access, Open Floorplan, Recessed Lighting, Slider, Stainless Steel Appliances, Peninsula
Interior
Interior Features Closet, Lighting - Overhead, Cable Hookup, High Speed Internet Hookup, Recessed Lighting, Home Office-Separate Entry, Bonus Room, Home Office, Central Vacuum
Heating Baseboard, Oil
Cooling Other, Whole House Fan
Flooring Tile, Carpet, Hardwood, Flooring - Stone/Ceramic Tile, Flooring - Wall to Wall Carpet
Fireplaces Number 3
Fireplaces Type Family Room, Living Room, Master Bedroom
Appliance Range, Dishwasher, Disposal, Refrigerator, Washer, Dryer, Vacuum System, Electric Water Heater, Utility Connections for Electric Range, Utility Connections for Electric Oven, Utility Connections for Electric Dryer
Laundry Electric Dryer Hookup, Washer Hookup, First Floor
Exterior
Garage Spaces 2.0
Community Features Park, Walk/Jog Trails, Golf, Conservation Area
Utilities Available for Electric Range, for Electric Oven, for Electric Dryer, Washer Hookup
Roof Type Shingle
Total Parking Spaces 10
Garage Yes
Building
Lot Description Wooded, Gentle Sloping
Foundation Concrete Perimeter
Sewer Private Sewer
Water Public
Schools
Elementary Schools Plac/Miller
Middle Schools Adams
High Schools Hhs
Others
Senior Community false
Acceptable Financing Contract
Listing Terms Contract
Read Less
Bought with The Warren Collective Team • Compass
GET MORE INFORMATION



