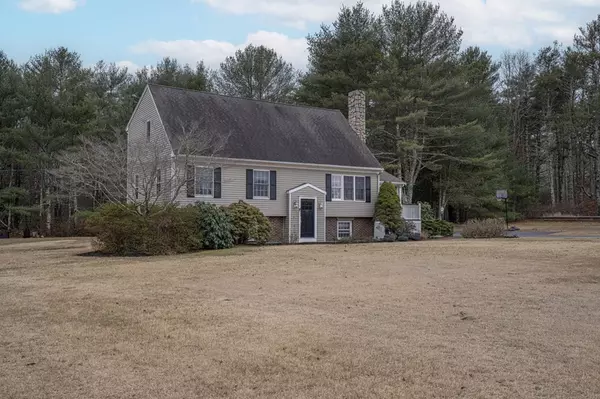For more information regarding the value of a property, please contact us for a free consultation.
113 Pierce Street Rochester, MA 02770
Want to know what your home might be worth? Contact us for a FREE valuation!

Our team is ready to help you sell your home for the highest possible price ASAP
Key Details
Sold Price $624,900
Property Type Single Family Home
Sub Type Single Family Residence
Listing Status Sold
Purchase Type For Sale
Square Footage 2,231 sqft
Price per Sqft $280
MLS Listing ID 73081226
Sold Date 05/16/23
Style Other (See Remarks)
Bedrooms 3
Full Baths 2
HOA Y/N false
Year Built 1978
Annual Tax Amount $6,025
Tax Year 2022
Lot Size 1.120 Acres
Acres 1.12
Property Description
Nestled among the pines and cranberry bogs. This beautiful home offers so much. Gleaming hardwood floors; a fantastic, updated kitchen with oversized island, opens to the formal dining room and living room which boasts rustic accent wall and beamed cathedral ceilings and . A warm sunroom overlooking the tranquil back yard. Three great sized bedrooms; the primary has large walk- in closet; as well as loft area… so much storage everywhere. Including the finished rooms in the basement; wonderful playroom, designated laundry and additional storage room.Rochester is a Right to Farm community located minutes from the beaches in Marion. Open House Saturday and Sunday 1-2:30
Location
State MA
County Plymouth
Zoning RES
Direction MARYS POND ROAD OR HIGH STREET TO PIERCE STREET
Rooms
Family Room Flooring - Wood
Basement Full, Finished, Partially Finished, Interior Entry, Bulkhead
Primary Bedroom Level Second
Dining Room Flooring - Wood
Kitchen Flooring - Stone/Ceramic Tile
Interior
Interior Features Bonus Room
Heating Baseboard, Oil
Cooling Window Unit(s)
Flooring Wood, Laminate, Flooring - Wood
Fireplaces Number 1
Appliance Range, Dishwasher, Microwave, Utility Connections for Electric Range, Utility Connections for Electric Dryer
Laundry Electric Dryer Hookup, In Basement
Exterior
Exterior Feature Balcony, Rain Gutters, Storage, Garden
Community Features Public Transportation, Shopping, Park, Walk/Jog Trails, Stable(s), Medical Facility, Laundromat, Conservation Area, Highway Access, House of Worship, Public School
Utilities Available for Electric Range, for Electric Dryer
Waterfront Description Beach Front, Lake/Pond, Ocean, River
Roof Type Shingle
Total Parking Spaces 6
Garage No
Building
Lot Description Wooded, Easements
Foundation Concrete Perimeter
Sewer Private Sewer
Water Private
Schools
Elementary Schools Rochester Mem
Middle Schools Orrjhs
High Schools Orr/Ocrvths
Others
Senior Community false
Acceptable Financing Contract
Listing Terms Contract
Read Less
Bought with Laura Pardee Schaefer • Keller Williams South Watuppa
GET MORE INFORMATION




