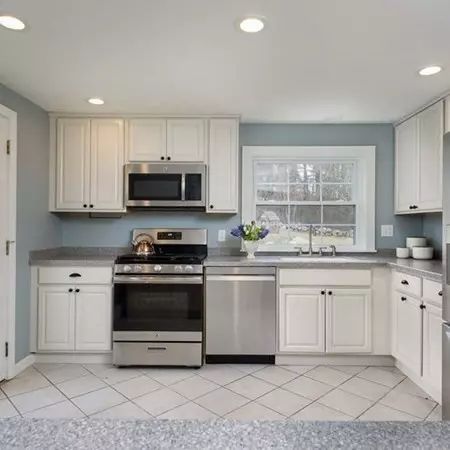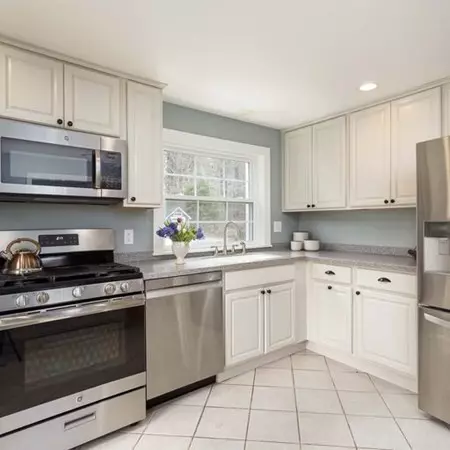For more information regarding the value of a property, please contact us for a free consultation.
24 Roy Avenue Holliston, MA 01746
Want to know what your home might be worth? Contact us for a FREE valuation!

Our team is ready to help you sell your home for the highest possible price ASAP
Key Details
Sold Price $685,000
Property Type Single Family Home
Sub Type Single Family Residence
Listing Status Sold
Purchase Type For Sale
Square Footage 1,776 sqft
Price per Sqft $385
MLS Listing ID 73090576
Sold Date 05/15/23
Style Cape
Bedrooms 3
Full Baths 2
HOA Y/N false
Year Built 1960
Annual Tax Amount $7,812
Tax Year 2022
Lot Size 0.450 Acres
Acres 0.45
Property Description
Picture perfect Cape offering almost 1800 sf of living space with 3 bedrooms and 2 full baths. This charming home with updated kitchen, gas cooking and stainless appliances is open to the dining room with hardwood floor and built-in corner hutch. The cozy living room has a wood burning fireplace, picture window and hardwood floor. The large family room features a beautiful bay window overlooking the spacious backyard. Generous sized main bedroom with double closets, 2nd and 3rd bedrooms have hardwood floors, built in cubbies and drawers. Many updates including all new windows, roof 2017, a new Reeds Ferry shed and wooden play set. New 3 bedroom septic system in 2020. Turn key home with lots of future potential! Excellent neighborhood location, convenient to downtown, shopping and all area amenities.
Location
State MA
County Middlesex
Zoning 40
Direction Concord Street to Roy Avenue
Rooms
Family Room Flooring - Wall to Wall Carpet, Window(s) - Bay/Bow/Box, Exterior Access
Basement Full, Bulkhead
Primary Bedroom Level Second
Dining Room Closet/Cabinets - Custom Built, Flooring - Wood
Kitchen Flooring - Stone/Ceramic Tile, Window(s) - Bay/Bow/Box, Exterior Access, Recessed Lighting, Stainless Steel Appliances
Interior
Heating Baseboard, Natural Gas
Cooling None
Flooring Wood, Tile, Vinyl, Carpet
Fireplaces Number 1
Fireplaces Type Living Room
Appliance Range, Dishwasher, Microwave, Refrigerator, Washer, Dryer, Utility Connections for Gas Range
Laundry In Basement
Exterior
Exterior Feature Storage
Community Features Shopping, House of Worship, Public School
Utilities Available for Gas Range
Roof Type Shingle
Total Parking Spaces 4
Garage No
Building
Lot Description Level
Foundation Concrete Perimeter
Sewer Private Sewer
Water Public
Others
Senior Community false
Acceptable Financing Contract
Listing Terms Contract
Read Less
Bought with Doriane Largent Daniels • Vesta Real Estate Group, Inc.
GET MORE INFORMATION



