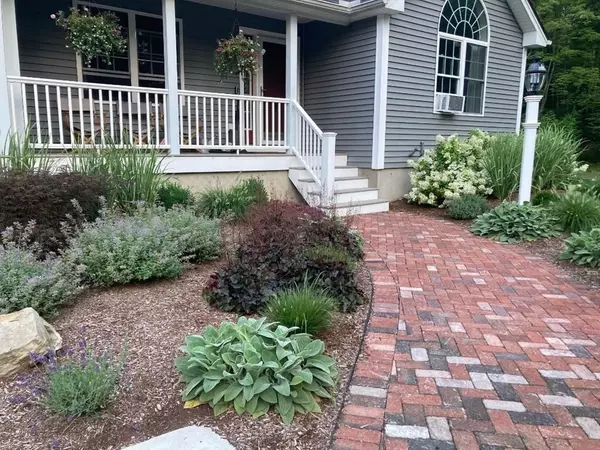For more information regarding the value of a property, please contact us for a free consultation.
166-B Stafford Road Holland, MA 01521
Want to know what your home might be worth? Contact us for a FREE valuation!

Our team is ready to help you sell your home for the highest possible price ASAP
Key Details
Sold Price $450,000
Property Type Single Family Home
Sub Type Single Family Residence
Listing Status Sold
Purchase Type For Sale
Square Footage 1,606 sqft
Price per Sqft $280
MLS Listing ID 73089829
Sold Date 05/12/23
Style Ranch
Bedrooms 3
Full Baths 2
HOA Y/N false
Year Built 2006
Annual Tax Amount $5,544
Tax Year 2022
Lot Size 5.500 Acres
Acres 5.5
Property Description
PLEASE SUBMIT ALL OFFERS BY TUESDAY 03/28/23 at 3:30 PM - 17 Year Young Private Ranch Style Home on 5.5 Acre Wooded Lot - Complete Remodel in 2019 - 7 Rooms - 3 Bedrooms - 2 Full Baths - Open Floor Plan - Cathedral Ceilings - First Floor Laundry - Master Bath - 30' x 30' New Garage - Irrigation System - Ceiling Fans - New Family Room Addition Off Kitchen - New Azek Deck/Rails on Front Porch - New Harmon Pellet Stove with Thermostat - New Vinyl Siding/Metal Trim - New Roof - New Brazilian Cherry Wood Floors/Carpeting - New Retaining Wall/New Asphalt Driveway/New Brick Walkway - Professional Land-Scaping - New Backyard Patio and Firepit - New Shutters - New Oasis Shower Doors - All New Appliances in Kitchen - Central Vac -Custom Plantation Shutters - Above Ground Pool and New Deck - Improvement Sheet Attached - Better Than Brand New !!!!!
Location
State MA
County Hampden
Zoning RL
Direction Route 20 to Holland Road to Stafford Road - sign on right beginning of shared driveway
Rooms
Family Room Wood / Coal / Pellet Stove, Cathedral Ceiling(s), Flooring - Wood, Exterior Access, Open Floorplan, Lighting - Overhead
Basement Full, Partially Finished, Walk-Out Access, Garage Access, Concrete
Primary Bedroom Level First
Dining Room Cathedral Ceiling(s), Flooring - Wood, Open Floorplan, Lighting - Overhead
Kitchen Flooring - Stone/Ceramic Tile, Countertops - Stone/Granite/Solid, Breakfast Bar / Nook, Cabinets - Upgraded, Recessed Lighting, Peninsula, Lighting - Overhead
Interior
Interior Features Central Vacuum, Internet Available - Unknown
Heating Baseboard, Oil, Pellet Stove
Cooling Window Unit(s)
Flooring Tile, Carpet, Hardwood
Appliance Range, Dishwasher, Microwave, Refrigerator, Washer, Dryer, Water Treatment, Oil Water Heater, Tank Water Heaterless, Utility Connections for Electric Range, Utility Connections for Electric Oven, Utility Connections for Electric Dryer
Laundry Main Level, Electric Dryer Hookup, Washer Hookup, First Floor
Exterior
Exterior Feature Rain Gutters, Sprinkler System
Garage Spaces 3.0
Pool Above Ground
Community Features Shopping, Walk/Jog Trails, Golf, Medical Facility, Bike Path, Conservation Area, Marina, Public School
Utilities Available for Electric Range, for Electric Oven, for Electric Dryer, Washer Hookup
Waterfront Description Beach Front
View Y/N Yes
View Scenic View(s)
Roof Type Shingle
Total Parking Spaces 6
Garage Yes
Private Pool true
Building
Lot Description Wooded, Level
Foundation Concrete Perimeter
Sewer Private Sewer
Water Private
Architectural Style Ranch
Others
Senior Community false
Read Less
Bought with Daniel Allain • Walsh and Associates Real Estate
GET MORE INFORMATION



