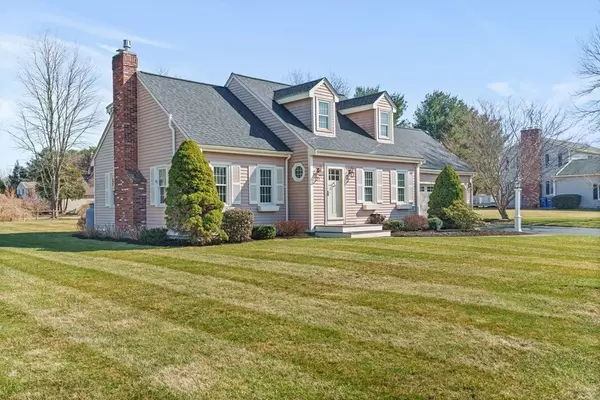For more information regarding the value of a property, please contact us for a free consultation.
89 Meadowlark Seekonk, MA 02771
Want to know what your home might be worth? Contact us for a FREE valuation!

Our team is ready to help you sell your home for the highest possible price ASAP
Key Details
Sold Price $620,000
Property Type Single Family Home
Sub Type Single Family Residence
Listing Status Sold
Purchase Type For Sale
Square Footage 1,792 sqft
Price per Sqft $345
Subdivision The Meadows
MLS Listing ID 73093609
Sold Date 05/04/23
Style Cape
Bedrooms 3
Full Baths 2
HOA Y/N false
Year Built 1985
Annual Tax Amount $5,369
Tax Year 2022
Lot Size 0.540 Acres
Acres 0.54
Property Description
Welcome to the Meadows in Seekonk! Location location! This gorgeous Cape-Cod offers an updated kitchen, with maple cabinets,quartz countertops. The laundry is located off of the kitchen on the first floor. The front to back family room offers plenty of natural light, hardwood floors, and brick propane fireplace for those cozy days and nights. The large dining room has enough space for the whole family, also featuring hardwood floors. The full bath on the first floor is nicely updated. The second floor features 3 large bedrooms, all with laminate flooring. Plenty of closet space one room offers a walk-in closet, and another bed offers beautiful built in shelving. There is also another updated full bath. This home does not disappoint! All situated on a little over a 1/2 acre of land, beautifully landscaped and maintained, shed is also included. Newer roof, newer windows throughout.
Location
State MA
County Bristol
Area North Seekonk
Zoning R2
Direction Rte 152 to Brown Ave to Meadolark OR Rte. 152 to Pine to Brown Ave to Meadowlark
Rooms
Family Room Ceiling Fan(s), Flooring - Wood, French Doors, Open Floorplan, Recessed Lighting
Basement Full, Interior Entry, Bulkhead, Radon Remediation System, Concrete, Unfinished
Primary Bedroom Level Second
Kitchen Flooring - Wood, Dining Area, Countertops - Stone/Granite/Solid, Countertops - Upgraded, Dryer Hookup - Electric, Exterior Access, Recessed Lighting, Remodeled, Washer Hookup, Lighting - Overhead, Breezeway
Interior
Heating Baseboard, Oil, Ductless
Cooling Ductless
Flooring Wood, Tile
Fireplaces Number 1
Fireplaces Type Family Room
Appliance Range, Dishwasher, Microwave, Refrigerator, Washer, Dryer, Oil Water Heater, Tank Water Heater, Utility Connections for Electric Range, Utility Connections for Electric Oven, Utility Connections for Electric Dryer
Laundry Washer Hookup
Exterior
Exterior Feature Rain Gutters, Storage
Garage Spaces 1.0
Community Features Shopping, Golf, Highway Access, Public School
Utilities Available for Electric Range, for Electric Oven, for Electric Dryer, Washer Hookup
Roof Type Shingle
Total Parking Spaces 4
Garage Yes
Building
Lot Description Cleared, Level
Foundation Concrete Perimeter
Sewer Inspection Required for Sale, Private Sewer
Water Public, Private
Architectural Style Cape
Schools
Elementary Schools Aitken Elem.
Middle Schools Hurley Middle
High Schools Seekonk High
Others
Acceptable Financing Contract
Listing Terms Contract
Read Less
Bought with The Platinum Group • Keller Williams South Watuppa
GET MORE INFORMATION



