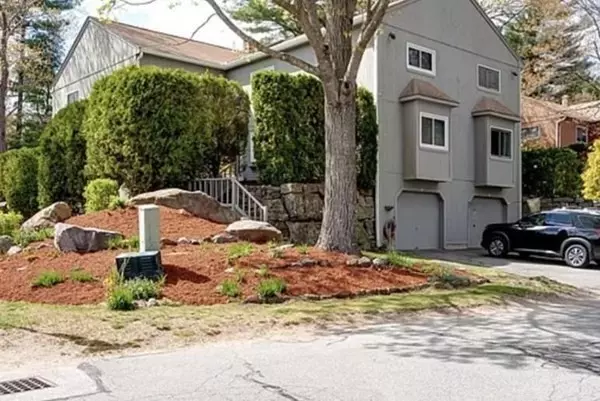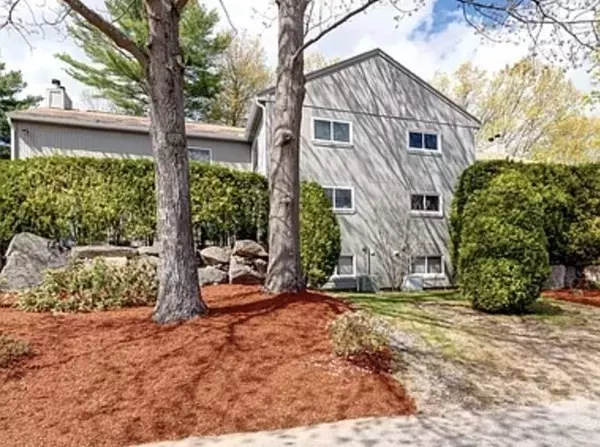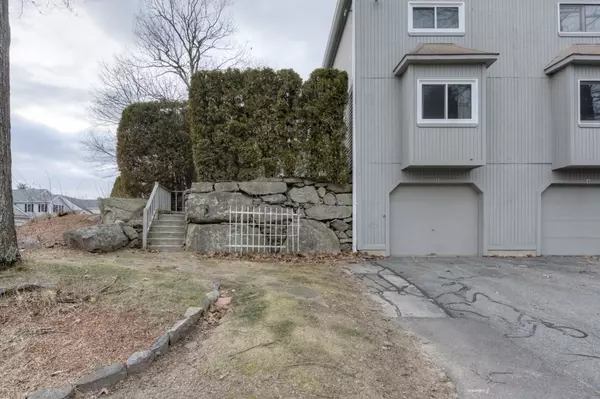For more information regarding the value of a property, please contact us for a free consultation.
2 Gentry Ln #2 Uxbridge, MA 01569
Want to know what your home might be worth? Contact us for a FREE valuation!

Our team is ready to help you sell your home for the highest possible price ASAP
Key Details
Sold Price $343,500
Property Type Condo
Sub Type Condominium
Listing Status Sold
Purchase Type For Sale
Square Footage 2,024 sqft
Price per Sqft $169
MLS Listing ID 73077510
Sold Date 05/01/23
Bedrooms 2
Full Baths 2
Half Baths 1
HOA Fees $346/mo
HOA Y/N true
Year Built 1987
Annual Tax Amount $3,924
Tax Year 2023
Property Description
Welcome home to this beautifully updated condo! This home boasts open floor plan, 2 bedroom suites, fireplaced living room, brand new flooring and carpeting throughout, (with exception of the bathroom tile floors), new light fixtures throughout, new gas stove, new Bosch dishwasher, new leathered quartzite countertops and peninsula, new backsplash, new bathroom vanities, new toilet in master bathroom, updated windows, and the whole interior has been freshly painted! The patio is private due to the mature foliage that surrounds it! This unit is one of the bigger L shaped units in the complex! Gas heat! The duct work and dryer vents were cleaned in 2022. Furnace is dated 2012 and water heater is dated 2015. Lots of closet space and many cabinets too! Great location just minutes to 146, Pike, Worcester, Providence, close to bike path, Downtown, and much more! All of the hardwork has been done here! This house is truly a gem - just move right in!
Location
State MA
County Worcester
Zoning parcel
Direction Route 146 to Exit 3, left onto 146A, left onto Quaker, left onto Crownshield and right onto Gentry
Rooms
Basement Y
Primary Bedroom Level Second
Dining Room Flooring - Vinyl, Exterior Access, Open Floorplan, Lighting - Overhead
Kitchen Bathroom - Half, Flooring - Vinyl, Countertops - Stone/Granite/Solid, Countertops - Upgraded, Exterior Access, Open Floorplan, Stainless Steel Appliances, Gas Stove, Peninsula, Lighting - Overhead
Interior
Interior Features Internet Available - Unknown
Heating Forced Air, Natural Gas
Cooling Central Air
Flooring Tile, Vinyl, Carpet
Fireplaces Number 1
Fireplaces Type Living Room
Appliance Range, Dishwasher, Microwave, Refrigerator, Washer, Dryer, Gas Water Heater, Utility Connections for Gas Range, Utility Connections for Electric Dryer
Laundry In Basement, In Unit, Washer Hookup
Exterior
Exterior Feature Stone Wall
Garage Spaces 2.0
Community Features Shopping, Walk/Jog Trails, Stable(s), Golf, Bike Path, Highway Access, House of Worship, Public School
Utilities Available for Gas Range, for Electric Dryer, Washer Hookup
Total Parking Spaces 1
Garage Yes
Building
Story 2
Sewer Public Sewer
Water Public
Others
Pets Allowed Yes
Acceptable Financing Contract
Listing Terms Contract
Read Less
Bought with Gayle Reid • Slocum Realty
GET MORE INFORMATION



