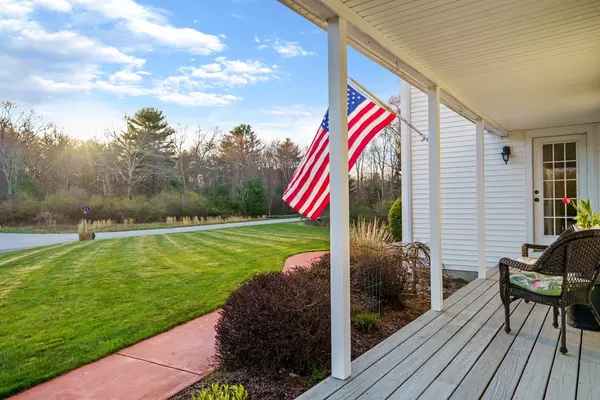For more information regarding the value of a property, please contact us for a free consultation.
7 Key West Blvd Rehoboth, MA 02769
Want to know what your home might be worth? Contact us for a FREE valuation!

Our team is ready to help you sell your home for the highest possible price ASAP
Key Details
Sold Price $860,000
Property Type Single Family Home
Sub Type Single Family Residence
Listing Status Sold
Purchase Type For Sale
Square Footage 3,632 sqft
Price per Sqft $236
MLS Listing ID 73063681
Sold Date 05/01/23
Style Colonial
Bedrooms 6
Full Baths 3
Half Baths 1
HOA Y/N false
Year Built 2006
Annual Tax Amount $7,578
Tax Year 2022
Lot Size 1.450 Acres
Acres 1.45
Property Description
Welcome home to your dream oasis! This stunning 6 bedroom, 3.5 bath property will provide you with endless possibilities and is the perfect place to call home. Boasting an OPEN CONCEPT KITCHEN AND FAMILY ROOM, this house was designed for entertaining friends and family alike. The FULL IN-LAW SUITE is ideal for out of town guests or aging family members who need extra care. For the working professional, there's a dedicated home office that provides quiet workspace away from everyday distractions. And if you have more than one car, the oversized, insulated 3-car garage allows plenty of space for storage or tinkering with projects without cluttering up your driveway. If you ever lose power there's nothing to fear - this home comes with a GenTran switch so you can keep the power on. Close to 195, Providence and all of it's awesome restaurants, Newport, TF Green, and the Cape. Don't miss this opportunity to make this beautiful property yours today!
Location
State MA
County Bristol
Zoning RES/AG
Direction Cedar St to Key West Blvd.
Rooms
Family Room Ceiling Fan(s), Flooring - Hardwood, Cable Hookup, Exterior Access, Open Floorplan
Basement Full, Interior Entry, Bulkhead, Concrete, Unfinished
Primary Bedroom Level Second
Dining Room Flooring - Hardwood, Wainscoting, Crown Molding
Kitchen Flooring - Hardwood, Pantry, Countertops - Stone/Granite/Solid, Kitchen Island, Cabinets - Upgraded, Exterior Access, Open Floorplan, Recessed Lighting, Stainless Steel Appliances, Wine Chiller, Gas Stove
Interior
Interior Features Ceiling Fan(s), Closet, Cable Hookup, Bathroom - Full, Bathroom - With Tub & Shower, Bidet, Dining Area, Pantry, Open Floor Plan, Lighting - Overhead, Bedroom, Bathroom, Home Office, Inlaw Apt., Kitchen, Internet Available - Broadband
Heating Forced Air, Baseboard, Oil, Hydro Air
Cooling Central Air, Dual
Flooring Wood, Tile, Carpet, Laminate, Flooring - Laminate, Flooring - Stone/Ceramic Tile, Flooring - Wall to Wall Carpet
Fireplaces Number 1
Fireplaces Type Living Room
Appliance Range, Dishwasher, Microwave, Refrigerator, Washer, Dryer, Water Treatment, Wine Refrigerator, Range Hood, Water Softener, Second Dishwasher, Oil Water Heater, Tank Water Heater, Utility Connections for Gas Range, Utility Connections for Electric Dryer
Laundry Flooring - Stone/Ceramic Tile, Electric Dryer Hookup, Washer Hookup, Second Floor
Exterior
Exterior Feature Balcony, Rain Gutters, Storage, Professional Landscaping, Sprinkler System, Stone Wall
Garage Spaces 3.0
Community Features Shopping, Tennis Court(s), Park, Stable(s), Golf, Conservation Area, Highway Access, House of Worship, Public School
Utilities Available for Gas Range, for Electric Dryer, Washer Hookup, Generator Connection
Roof Type Shingle, Metal
Total Parking Spaces 10
Garage Yes
Building
Lot Description Cul-De-Sac, Wooded, Cleared, Level
Foundation Concrete Perimeter
Sewer Private Sewer
Water Private
Schools
Elementary Schools Palmer River
Middle Schools D. Beckwith
High Schools Drhs Or Bp
Others
Senior Community false
Acceptable Financing Contract
Listing Terms Contract
Read Less
Bought with Mark McHugh • Clearmark Real Estate, LLC
GET MORE INFORMATION



