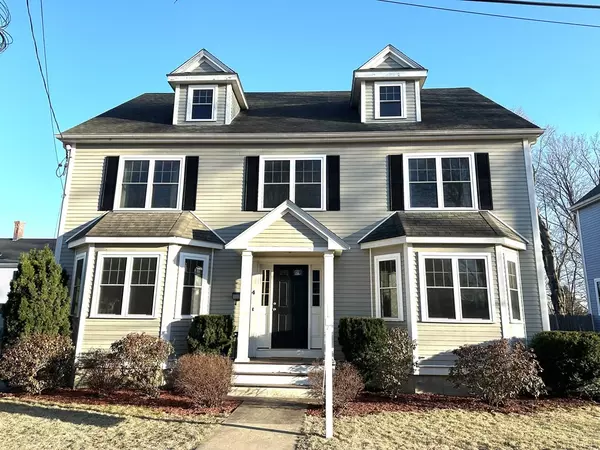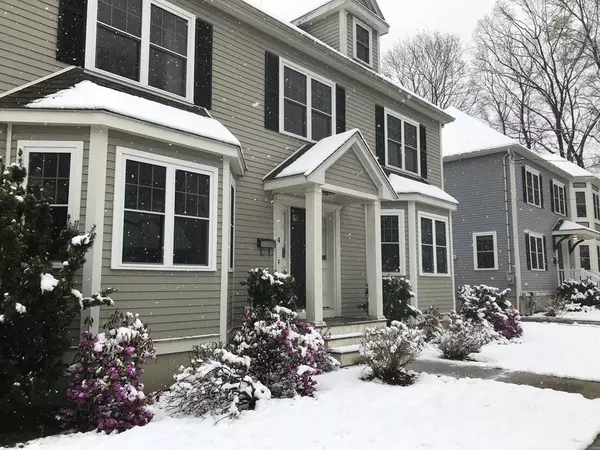For more information regarding the value of a property, please contact us for a free consultation.
4 Willow Terrace Boston, MA 02132
Want to know what your home might be worth? Contact us for a FREE valuation!

Our team is ready to help you sell your home for the highest possible price ASAP
Key Details
Sold Price $1,150,000
Property Type Single Family Home
Sub Type Single Family Residence
Listing Status Sold
Purchase Type For Sale
Square Footage 2,368 sqft
Price per Sqft $485
Subdivision West Roxbury
MLS Listing ID 73089919
Sold Date 04/28/23
Style Colonial
Bedrooms 4
Full Baths 2
Half Baths 1
Year Built 2011
Annual Tax Amount $11,033
Tax Year 2023
Lot Size 6,534 Sqft
Acres 0.15
Property Description
SAT/SUN OH 1-3. Hard to find 2011 colonial in West Roxbury. Located on a dead-end street a short 3/10 of a mile from the Starbucks and other shops on Centre St. This beautiful 4 bed/2.5 bath home has generous sized rooms. The sun comes streaming into the kitchen and living room. The kitchen has stainless steel appliances and gas stove. The large family room has a gas fireplace. Upstairs, the main bedroom has a walk-in closet and a bath with double vanity and large walk-in shower. One of the other 3 bedrooms has the stairs to the 38 x 20 attic which has been partially finished with sheet rock ready to become a killer play room or multiple rooms – it is even roughed in for a bathroom. Outside there is a sunny deck and many beautiful plants that will bloom at various times. Conveniently located 1/2 mile from the Highland Commuter Rail station, 2/10 mile from the 51 Bus, and 3/10 of a mile from Hynes Field and its playground.
Location
State MA
County Suffolk
Area West Roxbury
Zoning R1
Direction VFW to Corey to Weld to Willow to Willow Terrace
Rooms
Family Room Flooring - Hardwood, Open Floorplan, Recessed Lighting, Crown Molding
Basement Full, Unfinished
Primary Bedroom Level Second
Dining Room Flooring - Hardwood, Chair Rail, Lighting - Sconce, Crown Molding
Kitchen Flooring - Hardwood, Dining Area, Countertops - Stone/Granite/Solid, French Doors, Kitchen Island, Deck - Exterior, Open Floorplan, Recessed Lighting, Gas Stove, Lighting - Pendant, Crown Molding
Interior
Interior Features Central Vacuum
Heating Forced Air, Natural Gas
Cooling Central Air
Flooring Tile, Hardwood
Fireplaces Number 1
Fireplaces Type Family Room
Appliance Range, Dishwasher, Disposal, Refrigerator, Washer, Dryer, Range Hood, Gas Water Heater, Utility Connections for Gas Range
Laundry Second Floor
Exterior
Exterior Feature Fruit Trees
Fence Fenced
Community Features Public Transportation, Shopping
Utilities Available for Gas Range
Roof Type Shingle
Total Parking Spaces 3
Garage No
Building
Lot Description Easements, Level
Foundation Concrete Perimeter
Sewer Public Sewer
Water Public
Read Less
Bought with The Watson Team • RE/MAX Way
GET MORE INFORMATION




