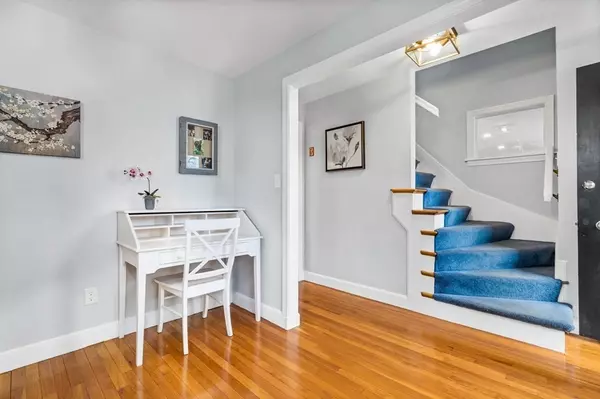For more information regarding the value of a property, please contact us for a free consultation.
37 Edith Holmes Dr Scituate, MA 02066
Want to know what your home might be worth? Contact us for a FREE valuation!

Our team is ready to help you sell your home for the highest possible price ASAP
Key Details
Sold Price $860,000
Property Type Single Family Home
Sub Type Single Family Residence
Listing Status Sold
Purchase Type For Sale
Square Footage 2,302 sqft
Price per Sqft $373
Subdivision Egypt Park
MLS Listing ID 73079338
Sold Date 04/28/23
Style Colonial
Bedrooms 4
Full Baths 1
Half Baths 1
Year Built 1957
Annual Tax Amount $7,986
Tax Year 2023
Lot Size 0.580 Acres
Acres 0.58
Property Description
This beautiful 4 bedroom home is a must see offering spacious living in the highly sought-after Egypt park neighborhood.Upon entering the home you are greeted by a living room with fireplace flowing to an eat in kitchen with stainless-steel appliances & granite counters.Adjacent is a gorgeous,OVERSIZED family room with propane gas fireplace,welcoming plenty of natural light & space for family gatherings.The second floor offers a spacious principal bedroom together with three additional good-sized bedrooms.Other features include a whole house water filtration system,home office & an enclosed porch, great for morning coffee.Step outside into the backyard oasis ideal for entertaining on hot summer days. Complete with a NEW, spectacular heated salt water pool,patio & fenced in yard.Ideally located,within walking distance to the local elementary school & just a short stroll to the beach.The vibrant Scituate community is not to be missed. OPEN HOUSE MON 20th 4.00pm-6.00pm
Location
State MA
County Plymouth
Area Egypt
Zoning Res.
Direction Beaver Dam road turn left off onto Tilden Rd and left onto Edith Holmes
Rooms
Family Room Flooring - Laminate, Exterior Access, Recessed Lighting, Slider
Basement Full, Partially Finished, Interior Entry, Concrete
Primary Bedroom Level Second
Dining Room Flooring - Hardwood, Slider
Kitchen Flooring - Hardwood, Breakfast Bar / Nook, Recessed Lighting, Stainless Steel Appliances
Interior
Interior Features Recessed Lighting, Office, Sun Room, Play Room
Heating Baseboard, Oil, Propane
Cooling Central Air, Window Unit(s)
Flooring Tile, Hardwood, Wood Laminate, Flooring - Laminate, Flooring - Wood, Flooring - Wall to Wall Carpet
Fireplaces Number 2
Fireplaces Type Family Room, Living Room
Appliance Range, Dishwasher, Microwave, Refrigerator, Washer, Dryer, Electric Water Heater, Tank Water Heater, Utility Connections for Electric Range, Utility Connections for Electric Dryer
Laundry Electric Dryer Hookup, Washer Hookup, In Basement
Exterior
Exterior Feature Rain Gutters
Garage Spaces 1.0
Fence Fenced/Enclosed, Fenced
Pool Pool - Inground Heated
Community Features Shopping, Pool, Tennis Court(s), Walk/Jog Trails, Golf, Laundromat, Bike Path, Marina, Public School, T-Station
Utilities Available for Electric Range, for Electric Dryer, Washer Hookup
Waterfront Description Beach Front, Ocean, 1/2 to 1 Mile To Beach, Beach Ownership(Public)
Roof Type Shingle
Total Parking Spaces 4
Garage Yes
Private Pool true
Building
Lot Description Level
Foundation Concrete Perimeter
Sewer Private Sewer
Water Public
Schools
Elementary Schools Wampatuck
Others
Senior Community false
Read Less
Bought with Karen M. Powers • Keller Williams Realty Signature Properties
GET MORE INFORMATION




