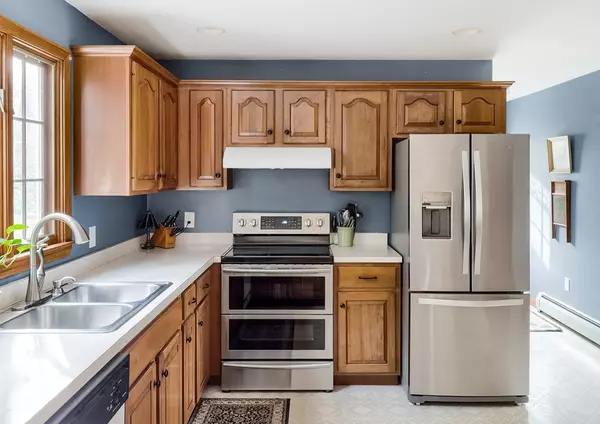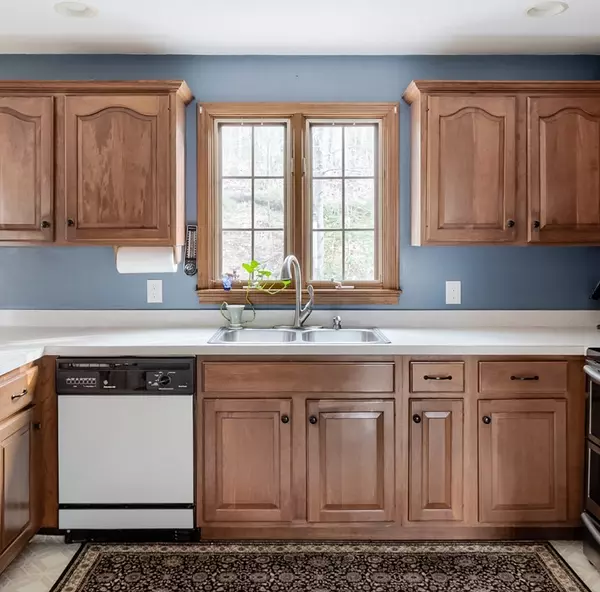For more information regarding the value of a property, please contact us for a free consultation.
6 Britney Drive Rutland, MA 01543
Want to know what your home might be worth? Contact us for a FREE valuation!

Our team is ready to help you sell your home for the highest possible price ASAP
Key Details
Sold Price $510,000
Property Type Single Family Home
Sub Type Single Family Residence
Listing Status Sold
Purchase Type For Sale
Square Footage 1,872 sqft
Price per Sqft $272
Subdivision Watson Estates
MLS Listing ID 73079868
Sold Date 04/28/23
Style Colonial
Bedrooms 4
Full Baths 2
Year Built 1993
Annual Tax Amount $5,883
Tax Year 2023
Lot Size 1.150 Acres
Acres 1.15
Property Description
Welcome to Watson Estates and this lovely one owner home tucked at the end of a cul de sac . This home sits stately on the wooded lot offering an open floor plan . Kitchen features cherry cabinets , young stainless steel appliances and breakfast bar leading to front to back living room / dining room with hardwood floors and fireplace with stove insert . Extra room can be used as an office or den . 2nd floor offering 4 bedrooms, all nice size rooms with ample closet space. Full baths include cherry cabinetry and freshly painted . Stained woodwork is accented thu out plus walk up attic with plenty of storage or potential extra living space. Outside living area is equally impressive with young composite deck and cobblestone patio surrounded by mature trees to maximize your privacy Tons of basement storage space plus one car garage & central air (mini splits) . All close to town center , local breweries .parks & restaurants . Enjoy this wonderful home and all Rutland has to offer
Location
State MA
County Worcester
Zoning Res
Direction Main to Watson to Bernard to Britney
Rooms
Basement Walk-Out Access
Primary Bedroom Level Second
Dining Room Flooring - Hardwood, Slider
Kitchen Breakfast Bar / Nook
Interior
Interior Features Den
Heating Baseboard, Oil
Cooling Ductless
Flooring Wood, Vinyl, Carpet, Flooring - Stone/Ceramic Tile
Fireplaces Number 1
Fireplaces Type Living Room
Appliance Range, Dishwasher, Trash Compactor, Refrigerator
Laundry First Floor
Exterior
Exterior Feature Storage
Garage Spaces 1.0
Community Features Pool, Park, Walk/Jog Trails, Laundromat, House of Worship
Roof Type Shingle
Total Parking Spaces 5
Garage Yes
Building
Lot Description Cul-De-Sac, Wooded
Foundation Concrete Perimeter
Sewer Public Sewer
Water Public
Architectural Style Colonial
Schools
Middle Schools Central Tree
High Schools Wachusett
Others
Senior Community false
Read Less
Bought with Coa Realty Group • Keller Williams Realty
GET MORE INFORMATION



