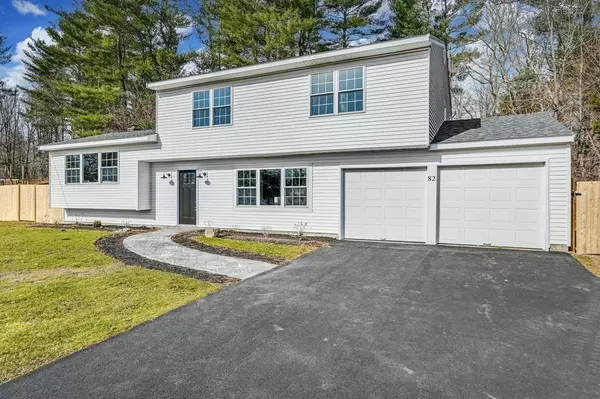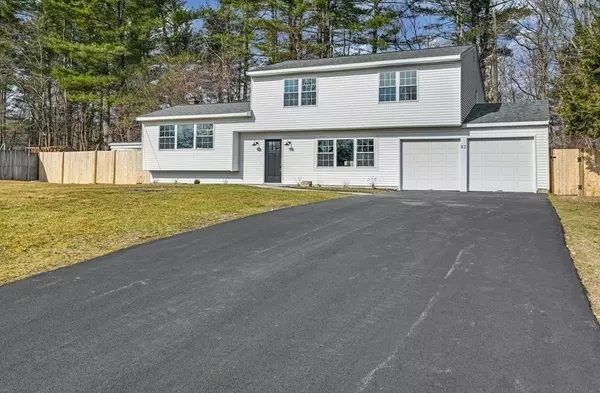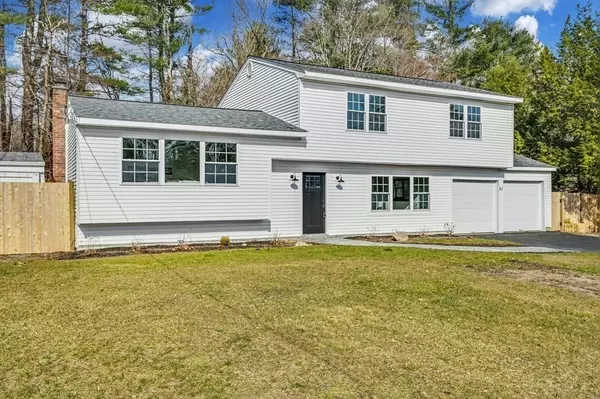For more information regarding the value of a property, please contact us for a free consultation.
82 Anne Marie Dr Holliston, MA 01746
Want to know what your home might be worth? Contact us for a FREE valuation!

Our team is ready to help you sell your home for the highest possible price ASAP
Key Details
Sold Price $785,000
Property Type Single Family Home
Sub Type Single Family Residence
Listing Status Sold
Purchase Type For Sale
Square Footage 1,932 sqft
Price per Sqft $406
MLS Listing ID 73092347
Sold Date 04/28/23
Style Colonial, Other (See Remarks)
Bedrooms 4
Full Baths 2
HOA Y/N false
Year Built 1970
Annual Tax Amount $7,195
Tax Year 2022
Lot Size 0.450 Acres
Acres 0.45
Property Description
Fully renovated and move in ready split level colonial located in the desirable Queens neighborhood in a charming town with top rated schools. This home has been completely updated. New kitchen with stainless steel appliances, quartz countertops & tiled backsplash. New flooring throughout the first level & refinished hardwood on the second level. Brand new high efficiency minisplit AC/heat pump, all new plumbing, new electric switches/plugs & water heater. New windows throughout, a newly remodeled full bathroom with tiled walk in shower. Spacious foyer, modern cable railings separate the large living room with big windows letting in lots of natural light. Versatile den/family room which can be used as an office or playroom with French doors leading to the backyard. New recessed lights throughout. Four bedrooms and a renovated tiled full bath with double vanity on 2nd fl . Stone patio in the backyard and new fencing. Spacious two door garage with epoxy floors.
Location
State MA
County Middlesex
Zoning 40
Direction Use GPS
Rooms
Family Room Flooring - Vinyl, Recessed Lighting, Remodeled
Basement Partial, Interior Entry, Concrete, Unfinished
Primary Bedroom Level Second
Dining Room Flooring - Vinyl, Window(s) - Picture, Recessed Lighting
Kitchen Flooring - Vinyl, Window(s) - Picture, Countertops - Stone/Granite/Solid, Countertops - Upgraded, Cabinets - Upgraded, Recessed Lighting, Stainless Steel Appliances
Interior
Interior Features Internet Available - Broadband, High Speed Internet
Heating Central, Ductless
Cooling Central Air, High Seer Heat Pump (12+), Ductless
Flooring Vinyl, Hardwood
Appliance Dishwasher, Microwave, Countertop Range, Refrigerator, Washer, Dryer, ENERGY STAR Qualified Refrigerator, ENERGY STAR Qualified Dryer, ENERGY STAR Qualified Dishwasher, ENERGY STAR Qualified Washer, Electric Water Heater, Tank Water Heater, Utility Connections for Electric Range, Utility Connections for Electric Oven, Utility Connections for Electric Dryer
Laundry Laundry Closet, Electric Dryer Hookup, Washer Hookup, First Floor
Exterior
Exterior Feature Rain Gutters, Storage
Garage Spaces 2.0
Fence Fenced/Enclosed, Fenced
Community Features Shopping, Park, Walk/Jog Trails, Golf, House of Worship
Utilities Available for Electric Range, for Electric Oven, for Electric Dryer, Washer Hookup
Roof Type Shingle
Total Parking Spaces 6
Garage Yes
Building
Foundation Concrete Perimeter
Sewer Private Sewer
Water Public
Others
Acceptable Financing Contract
Listing Terms Contract
Read Less
Bought with Peng Huo • RE/MAX Executive Realty
GET MORE INFORMATION



