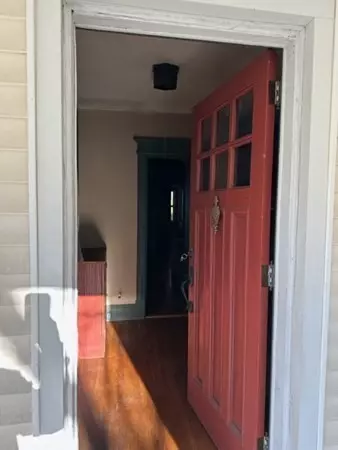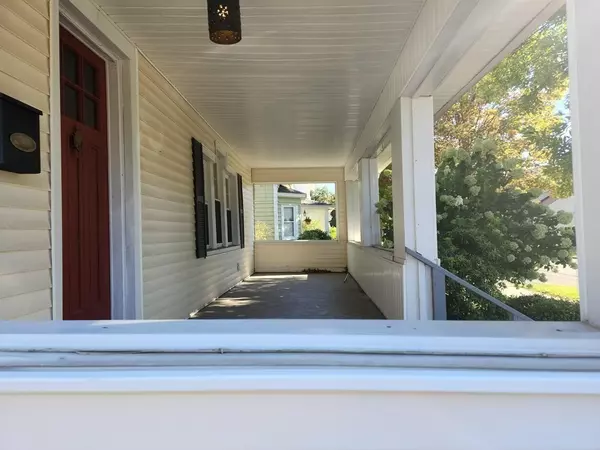For more information regarding the value of a property, please contact us for a free consultation.
37 Nelson West Springfield, MA 01089
Want to know what your home might be worth? Contact us for a FREE valuation!

Our team is ready to help you sell your home for the highest possible price ASAP
Key Details
Sold Price $263,000
Property Type Single Family Home
Sub Type Single Family Residence
Listing Status Sold
Purchase Type For Sale
Square Footage 1,634 sqft
Price per Sqft $160
Subdivision Mittenague
MLS Listing ID 73058527
Sold Date 04/28/23
Style Cape
Bedrooms 3
Full Baths 1
Half Baths 1
HOA Y/N false
Year Built 1925
Annual Tax Amount $3,485
Tax Year 2022
Lot Size 4,791 Sqft
Acres 0.11
Property Description
A comfortable 2-story modified 7 room Cape now available for the first time in nearly 40 years. Great neighborhood and location and a well kept modest home with timely updates over the years. Entering from the large covered front porch to the semi-formal entry foyer, the classic detailed window, fireplace and archway moldings offer proof of original craft and skill during construction. The well maintained floors and window energy updates attest to the long time owners attention to their surroundings. Over the decades though, cracks and peelings appear like wrinkles and silver hair. This is a refurbish moment for new colors and modern enhancements to reflect your personality and put your stamp on the next look. The detached oversize garage needs a skillful touch to bring the workshop back to good use. Roof, heating/hot water with NG, ASHP A/C, floors, all kitchen appliances and W/D, private patio area and garden deep back yard is a wonderful way to start. Come see for yourself!
Location
State MA
County Hampden
Zoning RA-2
Direction 37 Nelson Street, off Westfield Street near Kings Highway
Rooms
Basement Full, Interior Entry, Concrete, Unfinished
Primary Bedroom Level Second
Dining Room Closet/Cabinets - Custom Built, Flooring - Hardwood, Lighting - Overhead, Archway
Kitchen Flooring - Hardwood, Exterior Access, Lighting - Overhead
Interior
Interior Features Closet, Lighting - Overhead, Entry Hall, Mud Room, Finish - Earthen Plaster, Internet Available - Broadband
Heating Central, Forced Air, Electric Baseboard, Natural Gas
Cooling Central Air, Air Source Heat Pumps (ASHP)
Flooring Wood, Tile, Vinyl, Hardwood, Flooring - Hardwood
Fireplaces Number 1
Fireplaces Type Living Room
Appliance Range, Dishwasher, Disposal, Refrigerator, Washer, Dryer, Gas Water Heater, Tank Water Heater, Utility Connections for Electric Range, Utility Connections for Electric Oven, Utility Connections for Electric Dryer
Laundry Electric Dryer Hookup, Exterior Access, Washer Hookup, Lighting - Overhead, In Basement
Exterior
Exterior Feature Rain Gutters
Garage Spaces 1.0
Community Features Public Transportation, Shopping, Park, Golf, House of Worship, Public School, Sidewalks
Utilities Available for Electric Range, for Electric Oven, for Electric Dryer, Washer Hookup
Roof Type Shingle
Total Parking Spaces 3
Garage Yes
Building
Lot Description Wooded, Cleared, Level
Foundation Brick/Mortar
Sewer Public Sewer
Water Public
Architectural Style Cape
Schools
Elementary Schools Mittenague
Middle Schools W. Springfield
High Schools W. Springfield
Others
Senior Community false
Acceptable Financing Estate Sale
Listing Terms Estate Sale
Read Less
Bought with Robin R. Sheldon • Robin R Sheldon R. E.
GET MORE INFORMATION



