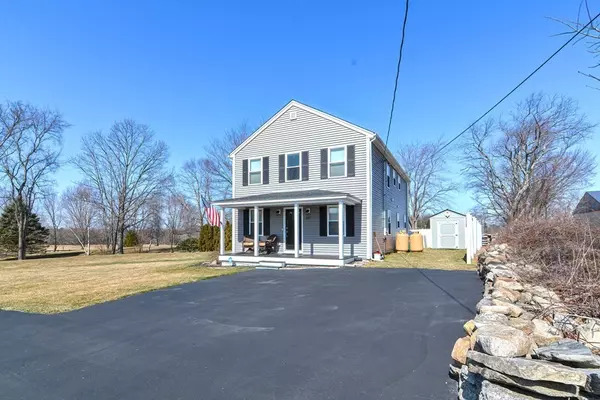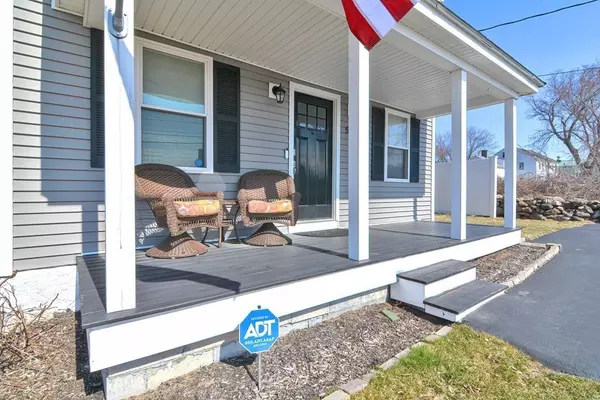For more information regarding the value of a property, please contact us for a free consultation.
511 Hartford Ave W Uxbridge, MA 01569
Want to know what your home might be worth? Contact us for a FREE valuation!

Our team is ready to help you sell your home for the highest possible price ASAP
Key Details
Sold Price $550,000
Property Type Single Family Home
Sub Type Single Family Residence
Listing Status Sold
Purchase Type For Sale
Square Footage 2,160 sqft
Price per Sqft $254
MLS Listing ID 73089879
Sold Date 04/27/23
Style Colonial
Bedrooms 4
Full Baths 3
Year Built 2017
Annual Tax Amount $6,294
Tax Year 2023
Lot Size 0.340 Acres
Acres 0.34
Property Description
Offer accepted! OPEN HOUSE CANCELED! WOW! Absolutely stunning home, immaculately maintained with recent upgrades including gleaming dark solid oak hardwoods and an energy-efficient Ravelli pellet stove.This gorgeous home was completely redone five years ago and pride of ownership shines throughout. Open floor plan allows family gatherings and entertainment. First floor is perfect for one-level living with a bedroom and full bath. Bonus sunroom with a slider to yard where you can enjoy unmatched sunset views from the top of the hill. The large Master Suite includes en-suite bath & walk in closet. Two additional spacious bedrooms on the second floor share a separate full bath. Home has great closet space and a second floor laundry for that added convenience. Oversize driveway and stunning side yard. Location is all you can ask for: gorgeous views from front porch & side patio, across the road from UXlocale, and easy access to 146 makes this a commuters dream.
Location
State MA
County Worcester
Zoning AG
Direction Use GPS
Rooms
Basement Partial, Crawl Space, Bulkhead, Sump Pump, Concrete, Unfinished
Primary Bedroom Level Second
Dining Room Bathroom - Full, Wood / Coal / Pellet Stove, Flooring - Hardwood
Kitchen Closet/Cabinets - Custom Built, Flooring - Hardwood, Countertops - Stone/Granite/Solid, Breakfast Bar / Nook
Interior
Interior Features Slider, Bonus Room
Heating Forced Air, Propane
Cooling Central Air
Flooring Tile, Carpet, Hardwood, Flooring - Laminate
Fireplaces Number 1
Appliance Range, Dishwasher, Microwave, Refrigerator, Washer, Dryer, Electric Water Heater, Utility Connections for Gas Range, Utility Connections for Gas Oven, Utility Connections for Electric Dryer
Laundry Flooring - Stone/Ceramic Tile, Second Floor, Washer Hookup
Exterior
Exterior Feature Storage, Professional Landscaping
Community Features Public Transportation, Park, Walk/Jog Trails, Stable(s), Golf, Medical Facility, Laundromat, Bike Path, Conservation Area, Highway Access, House of Worship, Private School, Public School
Utilities Available for Gas Range, for Gas Oven, for Electric Dryer, Washer Hookup
Roof Type Shingle
Total Parking Spaces 4
Garage No
Building
Lot Description Gentle Sloping
Foundation Stone
Sewer Private Sewer
Water Private
Schools
Middle Schools Uxbridge
High Schools Uxbridge
Read Less
Bought with Sara Fernandes • Realty One Group Executives
GET MORE INFORMATION



