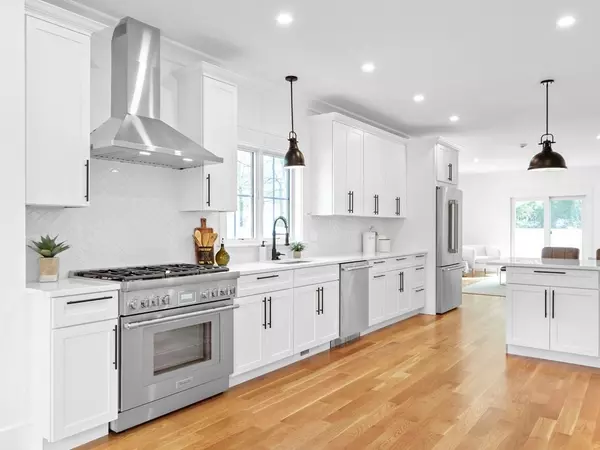For more information regarding the value of a property, please contact us for a free consultation.
138 Lexington Street Newton, MA 02466
Want to know what your home might be worth? Contact us for a FREE valuation!

Our team is ready to help you sell your home for the highest possible price ASAP
Key Details
Sold Price $2,200,000
Property Type Single Family Home
Sub Type Single Family Residence
Listing Status Sold
Purchase Type For Sale
Square Footage 5,162 sqft
Price per Sqft $426
MLS Listing ID 73079096
Sold Date 04/25/23
Style Farmhouse
Bedrooms 5
Full Baths 4
Half Baths 1
Year Built 2023
Annual Tax Amount $6,446
Tax Year 2022
Lot Size 7,405 Sqft
Acres 0.17
Property Description
This is a true family home! Pull into the 2 car garage and enter through the mudroom with custom cubbies, bench, closet and convenient powder room. Around the corner is a spacious kitchen which flows nicely into the dining room. The family room is accented by a chevron nickel gap feature wall with gas fireplace and overlooks the patio and yard. The linear dining & living spaces are perfect for indoor-outdoor entertaining. An office and living room complete the main level. Upstairs the expansive primary has a generous walk-in closet and en-suite bath with make-up station, soaking tub, and separate water closet. There are 3 more bedrooms, 2 bathrooms, and a laundry room on this level. Upstairs is a finished space with another office, bedroom, or yoga studio. The lower level offers a bedroom, full bath, media room or gym, wet bar, and storage space. Easy access to the Mass Pike, 95, and Burr Elementary.
Location
State MA
County Middlesex
Zoning SR3
Direction Google
Rooms
Family Room Flooring - Hardwood, Recessed Lighting
Basement Full, Finished
Primary Bedroom Level Second
Dining Room Flooring - Hardwood, Recessed Lighting
Kitchen Flooring - Hardwood, Recessed Lighting, Peninsula, Lighting - Pendant
Interior
Interior Features Bathroom - Tiled With Tub, Recessed Lighting, Lighting - Sconce, Bathroom - Full, Bathroom - Tiled With Shower Stall, Bathroom, Office
Heating Forced Air
Cooling Central Air
Flooring Flooring - Stone/Ceramic Tile, Flooring - Hardwood
Fireplaces Number 1
Fireplaces Type Living Room
Appliance Range, Dishwasher, Disposal, Refrigerator, Freezer, Range Hood, Gas Water Heater, Utility Connections for Gas Range
Laundry Flooring - Stone/Ceramic Tile, Electric Dryer Hookup, Recessed Lighting, Washer Hookup, Second Floor
Exterior
Garage Spaces 2.0
Fence Fenced
Community Features Public Transportation, Park, Laundromat, Highway Access, Public School
Utilities Available for Gas Range
Roof Type Shingle, Metal
Total Parking Spaces 4
Garage Yes
Building
Lot Description Corner Lot
Foundation Concrete Perimeter
Sewer Public Sewer
Water Public
Schools
Elementary Schools Burr
Middle Schools Day
High Schools North
Read Less
Bought with The Sarkis Team • Douglas Elliman Real Estate - Park Plaza
GET MORE INFORMATION




