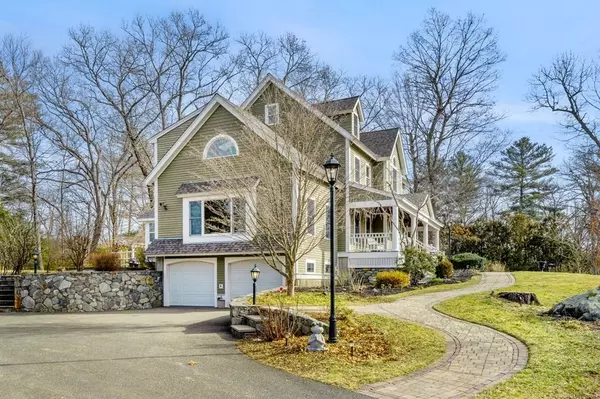For more information regarding the value of a property, please contact us for a free consultation.
44 Fatherland Drive Newbury, MA 01922
Want to know what your home might be worth? Contact us for a FREE valuation!

Our team is ready to help you sell your home for the highest possible price ASAP
Key Details
Sold Price $1,190,000
Property Type Single Family Home
Sub Type Single Family Residence
Listing Status Sold
Purchase Type For Sale
Square Footage 3,893 sqft
Price per Sqft $305
Subdivision Fatherland Farms
MLS Listing ID 73077102
Sold Date 04/25/23
Style Colonial
Bedrooms 4
Full Baths 2
Half Baths 2
HOA Y/N false
Year Built 1999
Annual Tax Amount $9,502
Tax Year 2022
Lot Size 0.920 Acres
Acres 0.92
Property Description
The neighborhood you've been waiting for! Immaculate 4+BR/4BA home w/flexible living space on 3 levels. Beyond the welcoming front porch, the gracious entryway leads to a home office (could be 1st floor BR) & dining room w/2 sets of French doors. You'll find happiness in the center-located kitchen with extensive granite counters/island & cabinet space, a 2nd prep sink, SS appliances including cooktop, wall oven & separate pantry and 3-season sunroom, overlooking the private backyard. The kitchen flows into the sunny fireplaced living room accented by columns, oversized windows, & impressive built-ins in the nook. Four large bedrooms reside on the 2nd floor, including the cathedral ceilinged primary bedroom ensuite with beautiful architectural window, skylights & enormous closets; and wonderful bath retreat! The 3rd floor offers BONUS ROOM, 5th BR/office & bath. Large basement, 2 car garage & stellar shed! New roof in 2022
Location
State MA
County Essex
Area Byfield
Zoning R
Direction Rt 95 to Central St in Byfield to Fatherland Drive
Rooms
Family Room Skylight, Flooring - Wall to Wall Carpet
Basement Full, Partially Finished, Interior Entry, Concrete, Unfinished
Primary Bedroom Level Second
Dining Room Flooring - Hardwood, French Doors
Kitchen Flooring - Hardwood, Pantry, Countertops - Stone/Granite/Solid, Kitchen Island, Deck - Exterior, Exterior Access, Open Floorplan, Stainless Steel Appliances
Interior
Interior Features Bathroom - Half, Bathroom, Sun Room, Central Vacuum, Wired for Sound
Heating Forced Air, Natural Gas
Cooling Central Air
Flooring Carpet, Laminate, Hardwood, Flooring - Vinyl
Fireplaces Number 1
Fireplaces Type Living Room
Appliance Oven, Dishwasher, Microwave, Refrigerator, Freezer, Washer, Dryer, Gas Water Heater, Utility Connections for Gas Range
Laundry Second Floor
Exterior
Exterior Feature Storage, Professional Landscaping, Garden, Stone Wall
Garage Spaces 2.0
Community Features Public Transportation, Shopping, Pool, Tennis Court(s), Park, Walk/Jog Trails, Stable(s), Golf, Medical Facility, Conservation Area, Highway Access, House of Worship, Marina, Private School, Public School, T-Station
Utilities Available for Gas Range
Waterfront Description Beach Front, Lake/Pond, Ocean, River, 1 to 2 Mile To Beach, Beach Ownership(Public)
Roof Type Shingle
Total Parking Spaces 6
Garage Yes
Building
Foundation Concrete Perimeter
Sewer Private Sewer
Water Public
Schools
Elementary Schools Nes
Middle Schools Triton
High Schools Triton
Others
Senior Community false
Acceptable Financing Contract
Listing Terms Contract
Read Less
Bought with Lauren Mears • Churchill Properties
GET MORE INFORMATION



