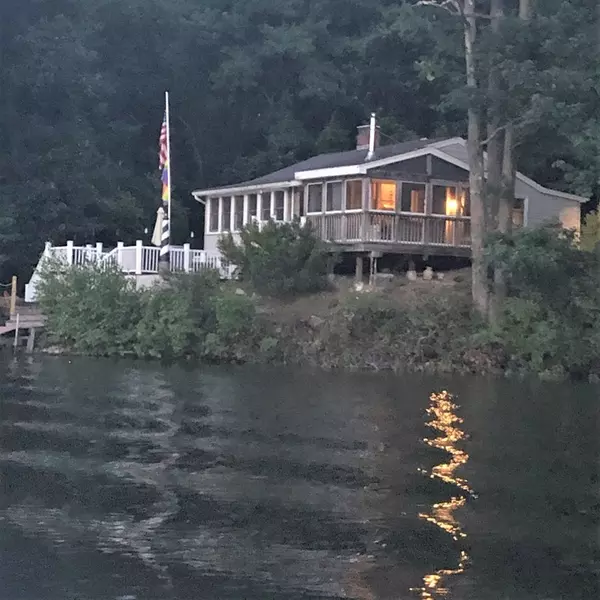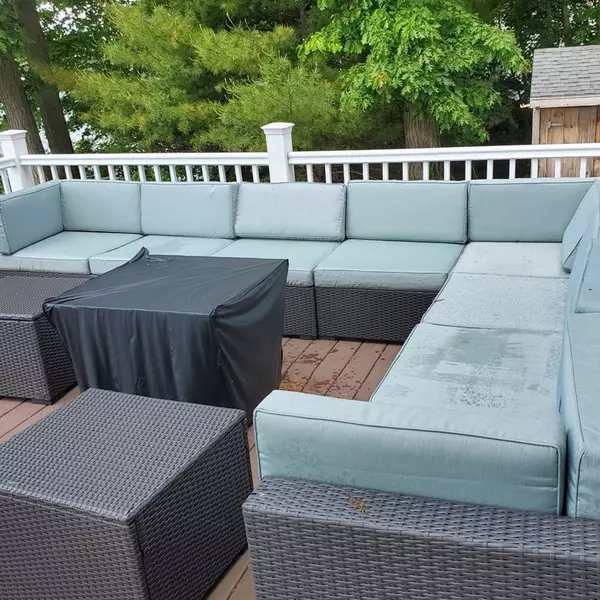For more information regarding the value of a property, please contact us for a free consultation.
5 Kayshaw Rd Wrentham, MA 02093
Want to know what your home might be worth? Contact us for a FREE valuation!

Our team is ready to help you sell your home for the highest possible price ASAP
Key Details
Sold Price $575,000
Property Type Single Family Home
Sub Type Single Family Residence
Listing Status Sold
Purchase Type For Sale
Square Footage 1,405 sqft
Price per Sqft $409
MLS Listing ID 73077160
Sold Date 04/21/23
Style Bungalow
Bedrooms 2
Full Baths 2
HOA Y/N false
Year Built 1930
Annual Tax Amount $3,955
Tax Year 2023
Lot Size 6,534 Sqft
Acres 0.15
Property Description
Waterfront Living in Wrentham! Come see the spectacular views of Mirror Lake. This almost fully recreational (no jet skis) lake is a great spot for fishing, boating, and swimming from your own private beach.Cathedral ceilings on the upper level make this cozy home bright and airy. Updated Kitchen and open concept living room keep the views front and center as does the 4-season porch with pellet stove. A bedroom and updated full bath with laundry completes the upper level.Downstairs is set up as a primary bedroom suite with French doors leading to a private patio and beach. The updated primary bath has a dual vanity and spa shower. There is a bonus room, currently a sewing room, but could be set up as an office, nursery or walk in closet. First showings at OH Sat 2/11 from 12-2 and Sun 2/12 11-1owner is a licensed real estate agent but not listing agent. Subject to suitable housing. Any Offers should have a Monday at 7pm deadline
Location
State MA
County Norfolk
Zoning R-43
Direction Shears St to Hilcrest Rd -marked dirt Rd Kayshaw is a paved unmarked right off of Hillcrest
Rooms
Basement Full, Finished, Walk-Out Access, Interior Entry
Primary Bedroom Level Basement
Interior
Interior Features Bonus Room, Finish - Sheetrock
Heating Baseboard, Oil
Cooling Window Unit(s)
Flooring Wood, Tile, Laminate
Fireplaces Number 1
Appliance Range, Dishwasher, ENERGY STAR Qualified Refrigerator, ENERGY STAR Qualified Dryer, ENERGY STAR Qualified Dishwasher, ENERGY STAR Qualified Washer, Electric Water Heater, Plumbed For Ice Maker, Utility Connections for Gas Range, Utility Connections for Gas Dryer, Utility Connections for Electric Dryer
Laundry Washer Hookup
Exterior
Exterior Feature Rain Gutters
Fence Invisible
Community Features Public Transportation, Shopping, Tennis Court(s), Park, Walk/Jog Trails, Golf, Medical Facility, Laundromat, Bike Path, Conservation Area, Highway Access, House of Worship, Private School, Public School, T-Station
Utilities Available for Gas Range, for Gas Dryer, for Electric Dryer, Washer Hookup, Icemaker Connection
Waterfront Description Waterfront, Beach Front, Lake, Dock/Mooring, Frontage, Access, Public, Lake/Pond, Beach Ownership(Private,Public)
Roof Type Shingle
Total Parking Spaces 6
Garage No
Building
Lot Description Wooded
Foundation Concrete Perimeter
Sewer Inspection Required for Sale, Private Sewer
Water Public
Others
Senior Community false
Acceptable Financing Contract
Listing Terms Contract
Read Less
Bought with Mary Cusano • Berkshire Hathaway HomeServices Commonwealth Real Estate
GET MORE INFORMATION



