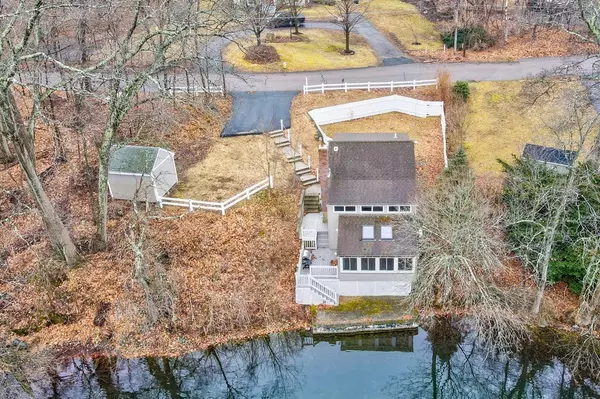For more information regarding the value of a property, please contact us for a free consultation.
205 Walnut Road Wrentham, MA 02093
Want to know what your home might be worth? Contact us for a FREE valuation!

Our team is ready to help you sell your home for the highest possible price ASAP
Key Details
Sold Price $520,000
Property Type Single Family Home
Sub Type Single Family Residence
Listing Status Sold
Purchase Type For Sale
Square Footage 1,377 sqft
Price per Sqft $377
Subdivision Mirror Lake Neighborhood
MLS Listing ID 73081691
Sold Date 04/20/23
Style Bungalow
Bedrooms 2
Full Baths 2
HOA Y/N false
Year Built 1940
Annual Tax Amount $3,850
Tax Year 2023
Property Description
Welcome home to charming Mirror Lake living. A rare opportunity to enjoy stunning, waterfront views in this wonderfully updated bungalow. In 2012 the entire home was remodeled, not only improving the aesthetic; but also the functionality. With a newer septic, windows, roof, vinyl siding, electrical, heating, and cooling, all there is left to do is move in and enjoy life on the lake! Subject to Personal Representative obtaining a License to Sell from the Probate Court. **OFFER DEADLINE-Wednesday, March 8 by 5pm**
Location
State MA
County Norfolk
Zoning 02
Direction Please use GPS
Rooms
Basement Partially Finished, Walk-Out Access
Primary Bedroom Level First
Interior
Heating Electric Baseboard, ENERGY STAR Qualified Equipment, Wood Stove, Ductless
Cooling Central Air, ENERGY STAR Qualified Equipment, Ductless
Flooring Wood
Fireplaces Number 1
Appliance Range, Dishwasher, Microwave, Electric Water Heater, Tankless Water Heater, Utility Connections for Electric Range, Utility Connections for Electric Dryer
Laundry In Basement, Washer Hookup
Exterior
Exterior Feature Storage
Fence Fenced/Enclosed, Fenced
Community Features Walk/Jog Trails, Bike Path, Conservation Area, Highway Access, Public School
Utilities Available for Electric Range, for Electric Dryer, Washer Hookup
Waterfront Description Waterfront, Lake, Direct Access, Private
Roof Type Shingle
Total Parking Spaces 4
Garage No
Building
Lot Description Easements
Foundation Concrete Perimeter
Sewer Private Sewer
Water Public
Schools
Elementary Schools Delaney/Vogel
Middle Schools King Philip
High Schools King Philip
Others
Acceptable Financing Other (See Remarks)
Listing Terms Other (See Remarks)
Read Less
Bought with Christina Panicci-Bowes • Carey Realty Group, Inc.
GET MORE INFORMATION



