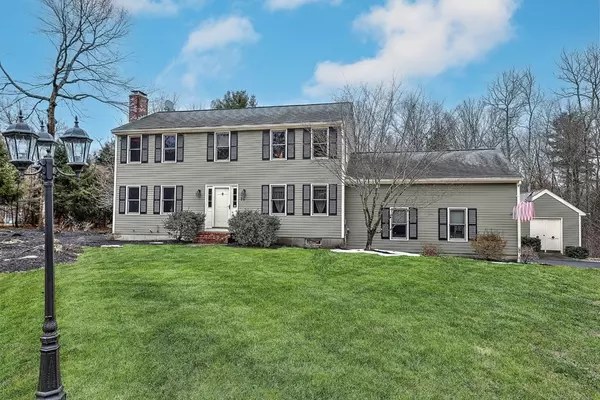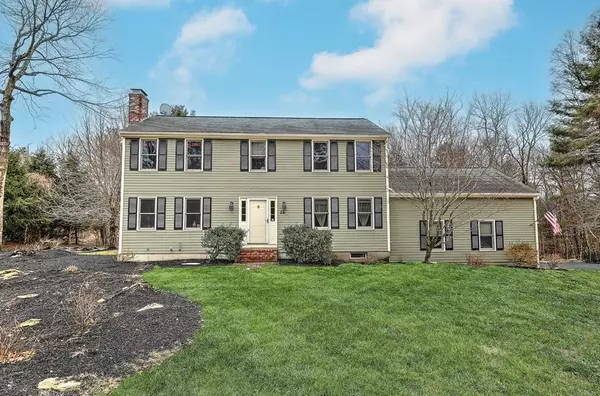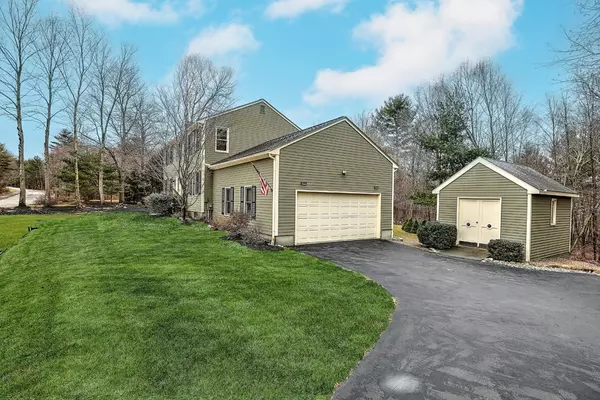For more information regarding the value of a property, please contact us for a free consultation.
26 Longmeadow Rd Uxbridge, MA 01569
Want to know what your home might be worth? Contact us for a FREE valuation!

Our team is ready to help you sell your home for the highest possible price ASAP
Key Details
Sold Price $633,500
Property Type Single Family Home
Sub Type Single Family Residence
Listing Status Sold
Purchase Type For Sale
Square Footage 2,426 sqft
Price per Sqft $261
MLS Listing ID 73087217
Sold Date 04/21/23
Style Colonial
Bedrooms 4
Full Baths 2
Half Baths 1
HOA Y/N false
Year Built 1999
Annual Tax Amount $7,252
Tax Year 2022
Lot Size 4.540 Acres
Acres 4.54
Property Description
Location, Location, Location!! Nestled on 4.5 Acres at the end of a cu-de-sac surrounded by woods, this 4 bedroom, 2.5 bath has so much to offer! Eat in kitchen has granite countertops and tile backsplash with stainless steel appliances. Kitchen is open to the large family room with pellet stove. Formal dining room, 1/2 bath and mud room entry from the 2-car garage finishes off the first floor. Main bedroom is generous in size with its own full bath and walk in closet, three additional bedrooms and full bath completes the second floor. Mostly all hardwood floors and roughed for central air. Finished heated lower level has two large rooms that would be great for rec room or home office. There is a composite deck, stone patio, custom shed and irrigation. Newly painted exterior with many other upgrades. Welcome Home!! Highest And Best Offers Due BY Monday 3/20 at Noon.
Location
State MA
County Worcester
Zoning AG
Direction GPS
Rooms
Family Room Flooring - Hardwood
Basement Full, Partially Finished
Primary Bedroom Level Second
Dining Room Flooring - Hardwood, French Doors, Chair Rail
Kitchen Flooring - Hardwood, Countertops - Stone/Granite/Solid, French Doors
Interior
Interior Features Wired for Sound
Heating Baseboard, Oil, Pellet Stove
Cooling Other
Flooring Wood, Tile, Carpet
Fireplaces Number 1
Fireplaces Type Family Room
Appliance Range, Dishwasher, Microwave, Refrigerator, Washer, Dryer, Oil Water Heater, Plumbed For Ice Maker, Utility Connections for Electric Range, Utility Connections for Electric Dryer
Laundry In Basement
Exterior
Exterior Feature Rain Gutters, Storage
Garage Spaces 2.0
Community Features Shopping, Golf, Highway Access, House of Worship, Public School
Utilities Available for Electric Range, for Electric Dryer, Icemaker Connection
Roof Type Shingle
Total Parking Spaces 4
Garage Yes
Building
Lot Description Wooded
Foundation Concrete Perimeter
Sewer Private Sewer
Water Private
Others
Senior Community false
Read Less
Bought with Scott McGee • RE/MAX Properties
GET MORE INFORMATION



