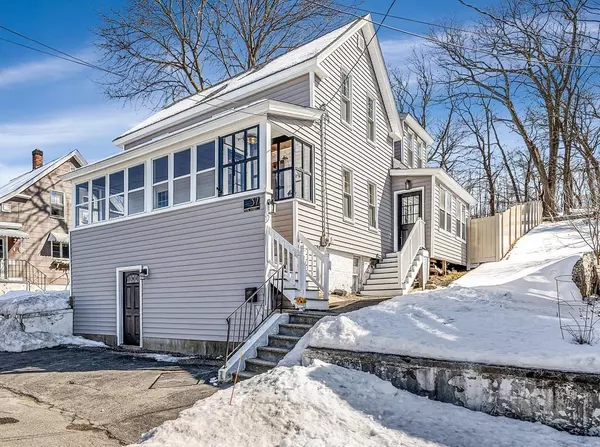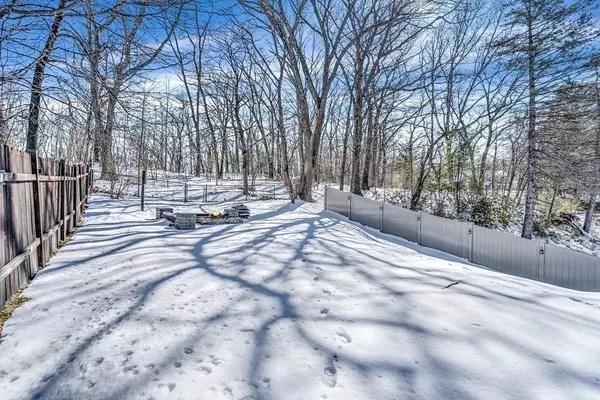For more information regarding the value of a property, please contact us for a free consultation.
37 Acre Street Clinton, MA 01510
Want to know what your home might be worth? Contact us for a FREE valuation!

Our team is ready to help you sell your home for the highest possible price ASAP
Key Details
Sold Price $440,000
Property Type Single Family Home
Sub Type Single Family Residence
Listing Status Sold
Purchase Type For Sale
Square Footage 1,653 sqft
Price per Sqft $266
Subdivision Just Around The Corner From West / Rt. 62, Close To Downtown
MLS Listing ID 73086299
Sold Date 04/21/23
Style Colonial
Bedrooms 3
Full Baths 2
Year Built 1930
Annual Tax Amount $4,856
Tax Year 2023
Lot Size 7,840 Sqft
Acres 0.18
Property Description
BEAUTIFUL, NUMEROUS UPDATES, CONTEMPORARY FLAIR, extremely INVITING & SPACIOUS! Enclosed Front Porch w-highland views. OPEN EXPANSIVE LIV-FAM.RM. w/Bamboo HW Flrs., Wall planking/wainscoting, Rec.Lites, Ceil Fan, & Sconce lit book/sit.area. FANTASTIC GRANITE & STAINLESS KITCHEN w-Two tone Cabinetry, Brass Pulls, Industrial size Farmers Sink, Fountain/Pot Filler Faucet, Pan Drawers & more..OPEN TO SPACIOUS EATING AREA w/HW &Enclosed Side Porch to Back&Front. Tiered Fenced back yard w-level Patio area(Table/Chairs & Fire pit if desired~there is one further in back yard!). Stained Glass on Stairwell. CAL.KING Primary BR w/HW, Deep Walk-In Closet, Large GORGEOUS Private Bthrm~elevated 2 Bowl Vanity~Marble~Seated Rainhead Shower~Modern Tile Flr. BR2~HW &Walk-In Closet. BR3 w-HW ¤tly used as office! Walk-In/Out Basement w-Parking for 3. UPDATES: BOSCH High Efficiency GAS Heat&HtWtr/C-AC/Arch.Roof & more! SEE DISCLOSURE below for further Updates and attached complete list. MUST SEE!
Location
State MA
County Worcester
Zoning res
Direction WEST becomes BERLIN St. to Acre (at bend of road). PUBLIC OH SAT. 11:30-1:30 3/11/23.
Rooms
Basement Full, Walk-Out Access, Interior Entry, Radon Remediation System, Concrete, Unfinished
Primary Bedroom Level Second
Dining Room Flooring - Hardwood, Exterior Access, Open Floorplan, Lighting - Overhead, Beadboard
Kitchen Flooring - Hardwood, Countertops - Stone/Granite/Solid, Exterior Access, Open Floorplan, Recessed Lighting, Remodeled, Stainless Steel Appliances, Pot Filler Faucet, Gas Stove, Lighting - Overhead
Interior
Heating Baseboard, Heat Pump, Natural Gas
Cooling Central Air, Air Source Heat Pumps (ASHP)
Flooring Tile, Hardwood
Appliance Range, Dishwasher, Microwave, Refrigerator, Gas Water Heater, Tankless Water Heater, Plumbed For Ice Maker, Utility Connections for Gas Range, Utility Connections for Gas Oven
Laundry In Basement
Exterior
Exterior Feature Rain Gutters, Storage, Professional Landscaping
Fence Fenced/Enclosed, Fenced
Community Features Shopping, Pool, Tennis Court(s), Park, Walk/Jog Trails, Medical Facility, Bike Path, Public School
Utilities Available for Gas Range, for Gas Oven, Icemaker Connection
View Y/N Yes
View City View(s)
Roof Type Shingle
Total Parking Spaces 3
Garage No
Building
Foundation Stone
Sewer Public Sewer
Water Public
Architectural Style Colonial
Schools
Elementary Schools 100 Church St
Middle Schools 100 W Boylston
High Schools 200 W Boylston
Read Less
Bought with Jose Nunez • M&A Real Estate
GET MORE INFORMATION



