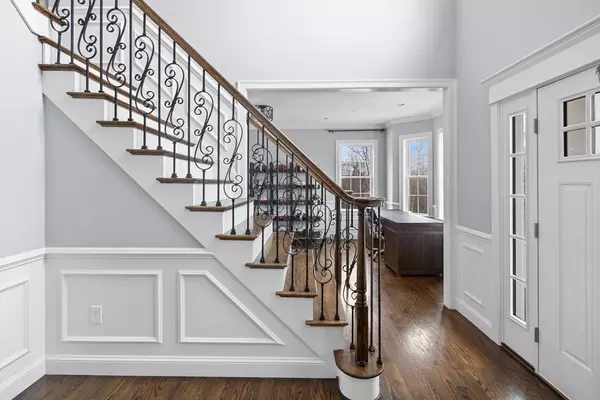For more information regarding the value of a property, please contact us for a free consultation.
43 Amber Drive Wrentham, MA 02093
Want to know what your home might be worth? Contact us for a FREE valuation!

Our team is ready to help you sell your home for the highest possible price ASAP
Key Details
Sold Price $1,275,000
Property Type Single Family Home
Sub Type Single Family Residence
Listing Status Sold
Purchase Type For Sale
Square Footage 3,189 sqft
Price per Sqft $399
MLS Listing ID 73087679
Sold Date 04/19/23
Style Colonial
Bedrooms 4
Full Baths 3
Half Baths 1
Year Built 2017
Annual Tax Amount $10,795
Tax Year 2022
Lot Size 0.990 Acres
Acres 0.99
Property Description
Located in Amber Estates, a highly desirable subdivision developed by one of Wrentham's premier builders, this remarkable property is truly one-of-a-kind. From the coffered, vaulted ceilings and custom moldings, to the iron rod spindles and immaculate stonework on the two-story fireplace — every detail at 43 Amber Drive has been meticulously curated. The open-concept, light-filled living area boasts a gourmet kitchen with an island, a stunning two-story foyer, a dining room, and a family room — while the 2nd level offers 4 bedrooms and 3 full bathrooms. A rear sunroom and office space stretches the length of the home and overlooks the beautiful, manicured backyard with a built-in grill, firepit, pergola, and patio — great for entertaining. Enjoy plenty of parking — for you and your guests — in the spacious driveway and 3-car attached garage. The lower level has amazing potential to be finished as a game room or home gym. Close proximity to Route 495, Patriot Place, and Wrentham Outlets
Location
State MA
County Norfolk
Zoning R-87
Direction Cherry to Hancock to Amber Drive
Rooms
Family Room Flooring - Hardwood, French Doors, Crown Molding
Basement Walk-Out Access, Unfinished
Primary Bedroom Level Second
Dining Room Coffered Ceiling(s), Flooring - Hardwood, Wainscoting, Crown Molding
Kitchen Flooring - Hardwood, Pantry, Countertops - Stone/Granite/Solid, Kitchen Island, Wet Bar, Cabinets - Upgraded, Recessed Lighting, Slider, Stainless Steel Appliances, Wainscoting, Gas Stove, Lighting - Pendant, Crown Molding
Interior
Interior Features Bathroom - Full, Bathroom - Tiled With Shower Stall, Bathroom - With Tub, Closet - Linen, Walk-In Closet(s), Closet/Cabinets - Custom Built, Ceiling - Vaulted, Wainscoting, Crown Molding, Ceiling - Coffered, Bathroom, Sitting Room, Mud Room, Great Room, Sun Room, Central Vacuum, Wet Bar, Wired for Sound
Heating Forced Air, Propane, Fireplace
Cooling Central Air
Flooring Tile, Carpet, Hardwood, Flooring - Stone/Ceramic Tile, Flooring - Wall to Wall Carpet, Flooring - Hardwood
Fireplaces Number 1
Appliance Range, Dishwasher, Microwave, Refrigerator, Washer, Dryer, Vacuum System, Propane Water Heater, Utility Connections for Gas Range, Utility Connections for Gas Oven, Utility Connections Outdoor Gas Grill Hookup
Laundry Flooring - Stone/Ceramic Tile, Second Floor
Exterior
Exterior Feature Rain Gutters, Professional Landscaping, Sprinkler System, Decorative Lighting
Garage Spaces 3.0
Community Features Shopping, Stable(s), Golf, Highway Access, Public School
Utilities Available for Gas Range, for Gas Oven, Outdoor Gas Grill Hookup
Roof Type Shingle
Total Parking Spaces 6
Garage Yes
Building
Lot Description Cul-De-Sac, Cleared
Foundation Concrete Perimeter
Sewer Private Sewer
Water Private
Schools
Elementary Schools Delancy/Roderic
Middle Schools King Phillip
High Schools King Phillip
Read Less
Bought with Vasilios Alexopoulos • Realty Negotiations, LLC
GET MORE INFORMATION



