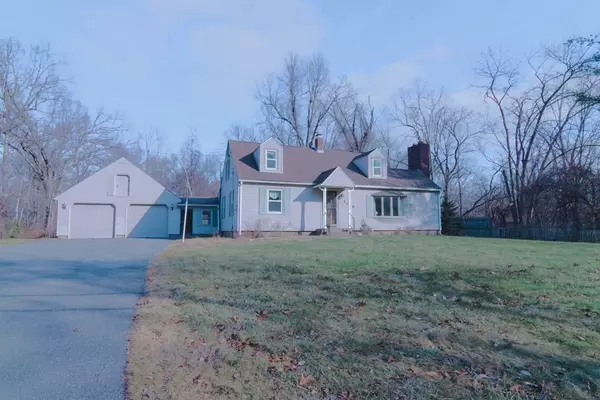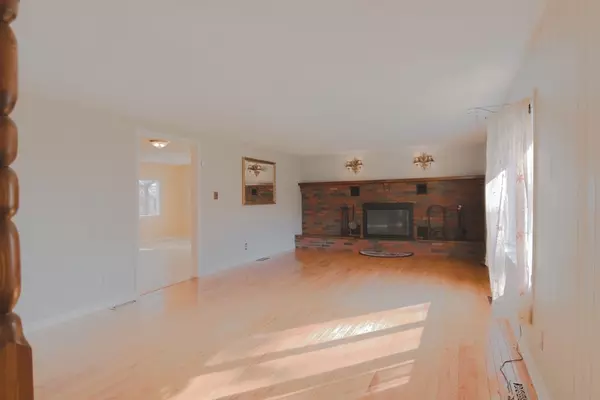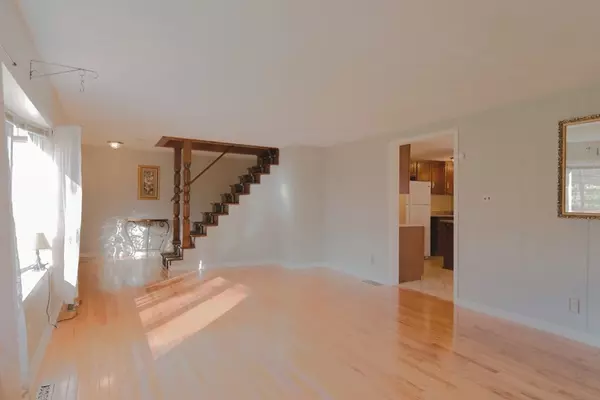For more information regarding the value of a property, please contact us for a free consultation.
1038 Morgan Rd West Springfield, MA 01089
Want to know what your home might be worth? Contact us for a FREE valuation!

Our team is ready to help you sell your home for the highest possible price ASAP
Key Details
Sold Price $335,000
Property Type Single Family Home
Sub Type Single Family Residence
Listing Status Sold
Purchase Type For Sale
Square Footage 1,692 sqft
Price per Sqft $197
MLS Listing ID 73071086
Sold Date 04/14/23
Style Cape
Bedrooms 3
Full Baths 1
Half Baths 1
HOA Y/N false
Year Built 1941
Annual Tax Amount $4,087
Tax Year 2022
Lot Size 0.590 Acres
Acres 0.59
Property Description
Welcome home to this oversized cape style home located in a quiet neighborhood. Upon opening the front door, you'll enter a large living room with wood burning fireplace. Off the living room is an open dine-in kitchen, complete with gas cooking. The first floor also features a highly desirable massive master bedroom, with a full bathroom with tub/shower combo right outside the bedroom. Gleaming hardwood flooring throughout the first floor, with tile in the kitchen and bathroom. Also off the kitchen is a heated fully enclosed bonus space perfect for entertaining, giving you an additional 608 sqft of living space not included in public record. The staircase with ornate carved wood columns brings you to the second floor which has two generously sized carpeted bedrooms, along with a half bathroom. Between the unfinished basement, and the second floor of the gigantic attached 2-car garage, you'll never run out of storage space. Newer gas furnace/AC, central vac, and vinyl sided. As is sale.
Location
State MA
County Hampden
Zoning RES
Direction Please use GPS
Rooms
Basement Full, Walk-Out Access, Unfinished
Primary Bedroom Level First
Dining Room Flooring - Stone/Ceramic Tile
Kitchen Flooring - Stone/Ceramic Tile, Kitchen Island, Open Floorplan
Interior
Interior Features Central Vacuum
Heating Forced Air, Natural Gas
Cooling Central Air
Flooring Carpet, Hardwood
Fireplaces Number 1
Appliance Gas Water Heater, Tankless Water Heater, Utility Connections for Gas Range, Utility Connections for Gas Dryer
Laundry In Basement, Washer Hookup
Exterior
Garage Spaces 2.0
Community Features Shopping, Park, Private School, Public School
Utilities Available for Gas Range, for Gas Dryer, Washer Hookup
Roof Type Shingle
Total Parking Spaces 6
Garage Yes
Building
Foundation Concrete Perimeter
Sewer Public Sewer
Water Public
Architectural Style Cape
Others
Senior Community false
Read Less
Bought with Jennifer Bruno • Berkshire Hathaway HomeServices Realty Professionals
GET MORE INFORMATION



