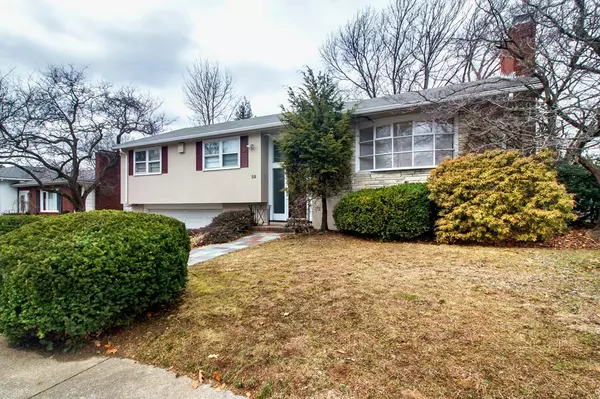For more information regarding the value of a property, please contact us for a free consultation.
59 Mossdale Rd Boston, MA 02130
Want to know what your home might be worth? Contact us for a FREE valuation!

Our team is ready to help you sell your home for the highest possible price ASAP
Key Details
Sold Price $1,095,000
Property Type Single Family Home
Sub Type Single Family Residence
Listing Status Sold
Purchase Type For Sale
Square Footage 2,056 sqft
Price per Sqft $532
Subdivision Moss Hill
MLS Listing ID 73088170
Sold Date 04/14/23
Style Ranch
Bedrooms 3
Full Baths 2
Half Baths 1
Year Built 1960
Annual Tax Amount $10,790
Tax Year 2023
Lot Size 8,276 Sqft
Acres 0.19
Property Description
Well maintained home sitting atop the coveted Moss Hill offering Jamaica Plain's version of a leafy suburban vibe, on a wide picturesque street. This 3 bed / 2.5 bath ranch-style home is currently set up in a comfortable layout, but also offers endless renovation/expansion possibilities, on two separate floors of living space. As you walk into the main living level you enter an open living room with a fireplace and a large bay window, overlooking sunny Mossdale Rd. The main bedroom suite is large with ample room to create additional closet space. If outdoor space is what you desire, this home offers a three-season porch, large deck and backyard. Short bike or car ride to Longwood Medical and has the most open green space in the city. There is great civic pride in the diversity of population, eclectic dining, shopping and nightlife that creates a funky urbane bustle. This home has been cared for and owned by the same loving family for the past 54 years.
Location
State MA
County Suffolk
Area Jamaica Plain
Zoning R1
Direction Moss Hill Rd to Mossdale Rd
Rooms
Basement Full, Finished, Garage Access
Primary Bedroom Level First
Dining Room Flooring - Hardwood
Interior
Interior Features Sun Room, Home Office
Heating Baseboard
Cooling Window Unit(s)
Flooring Hardwood
Fireplaces Number 2
Fireplaces Type Family Room, Living Room
Appliance Oil Water Heater, Utility Connections for Gas Range, Utility Connections for Electric Oven
Laundry In Basement
Exterior
Garage Spaces 2.0
Community Features Public Transportation, Shopping, Park, Walk/Jog Trails, Medical Facility, Laundromat, Conservation Area, House of Worship, Public School, T-Station
Utilities Available for Gas Range, for Electric Oven
Roof Type Shingle
Garage Yes
Building
Lot Description Other
Foundation Concrete Perimeter
Sewer Public Sewer
Water Public
Schools
Elementary Schools Joseph Manning
Read Less
Bought with Hilary Dunlavey • Compass
GET MORE INFORMATION


