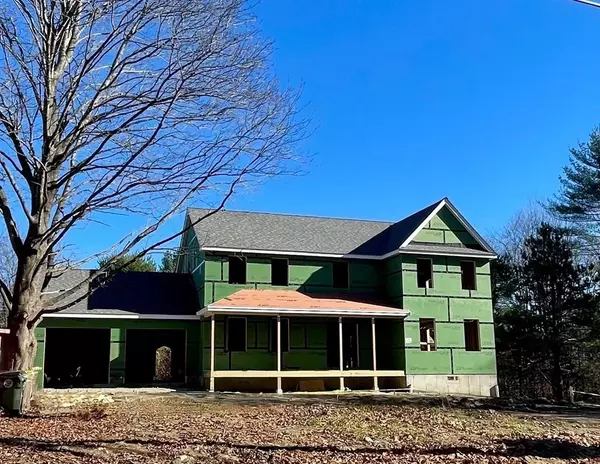For more information regarding the value of a property, please contact us for a free consultation.
13 Turkey Hill Rd West Newbury, MA 01985
Want to know what your home might be worth? Contact us for a FREE valuation!

Our team is ready to help you sell your home for the highest possible price ASAP
Key Details
Sold Price $899,777
Property Type Single Family Home
Sub Type Single Family Residence
Listing Status Sold
Purchase Type For Sale
Square Footage 3,212 sqft
Price per Sqft $280
MLS Listing ID 73057791
Sold Date 04/13/23
Style Colonial
Bedrooms 3
Full Baths 2
Half Baths 1
Year Built 2022
Annual Tax Amount $4,674
Tax Year 2022
Lot Size 0.500 Acres
Acres 0.5
Property Description
Excellent opportunity to purchase a beautiful new construction modern farmhouse colonial. Perfectly sited on a 1/2-acre lot surrounded by conservation land, this 3-bedroom home has large-scaled rooms with Crown moldings and fine details. There is plenty of room for entertaining with the open concept floor plan. The kitchen, with bright white cabinets, granite island and countertops, and a walk-in pantry, opens to the large family room that is perfect for large gatherings. There is also a formal dining room and a living room/home office option. The finished space in the lower level makes a great getaway space for watching movies or your favorite sports teams on TV. The exterior features Hardie Plank-Lap siding & Board-and-Batten siding, and a large farmers' porch with a black standing seam metal roof. Great location, minutes to major highways for commuting with a wonderful county feel. Come home to the rural community of West Newbury in the sought-after Pentucket school district!
Location
State MA
County Essex
Zoning RA
Direction Use GPS
Rooms
Family Room Flooring - Hardwood
Basement Full, Partially Finished
Primary Bedroom Level Second
Dining Room Flooring - Hardwood
Kitchen Flooring - Hardwood, Pantry, Countertops - Stone/Granite/Solid, Kitchen Island, Stainless Steel Appliances
Interior
Interior Features Mud Room, Foyer, Internet Available - Broadband
Heating Forced Air, Propane, ENERGY STAR Qualified Equipment
Cooling Central Air, ENERGY STAR Qualified Equipment
Flooring Tile, Carpet, Hardwood, Flooring - Stone/Ceramic Tile, Flooring - Hardwood, Flooring - Wall to Wall Carpet
Fireplaces Number 1
Appliance Microwave, ENERGY STAR Qualified Refrigerator, ENERGY STAR Qualified Dishwasher, Cooktop, Oven - ENERGY STAR, Propane Water Heater, Utility Connections for Electric Dryer
Laundry Flooring - Stone/Ceramic Tile, Electric Dryer Hookup, Washer Hookup, Second Floor
Exterior
Garage Spaces 2.0
Community Features Public Transportation, Tennis Court(s), Park, Walk/Jog Trails, Stable(s), Medical Facility, Bike Path, Conservation Area, Highway Access, House of Worship, Marina, Private School, Public School, T-Station
Utilities Available for Electric Dryer, Washer Hookup
Roof Type Shingle, Metal
Total Parking Spaces 2
Garage Yes
Building
Lot Description Gentle Sloping
Foundation Concrete Perimeter
Sewer Private Sewer
Water Private
Schools
Elementary Schools Page
Middle Schools Pentucket
High Schools Pentucket
Others
Senior Community false
Read Less
Bought with Rachel Abdulla • Fruh Realty, LLC
GET MORE INFORMATION



