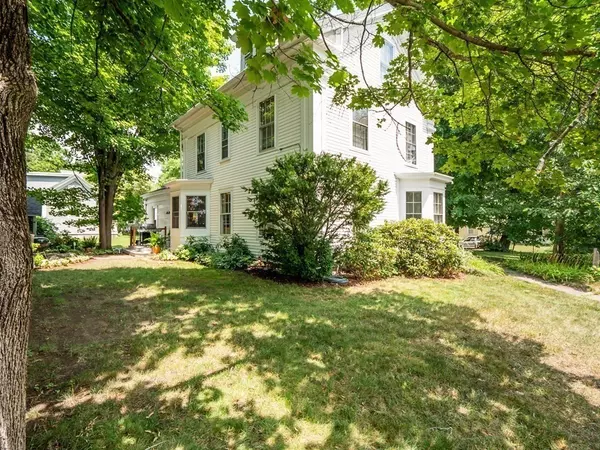For more information regarding the value of a property, please contact us for a free consultation.
32 Elm Street Holliston, MA 01746
Want to know what your home might be worth? Contact us for a FREE valuation!

Our team is ready to help you sell your home for the highest possible price ASAP
Key Details
Sold Price $646,000
Property Type Single Family Home
Sub Type Single Family Residence
Listing Status Sold
Purchase Type For Sale
Square Footage 2,389 sqft
Price per Sqft $270
MLS Listing ID 73014111
Sold Date 04/04/23
Style Colonial
Bedrooms 3
Full Baths 2
HOA Y/N false
Year Built 1871
Annual Tax Amount $7,814
Tax Year 2022
Lot Size 8,712 Sqft
Acres 0.2
Property Description
Artfully renovated Charming Antique Colonial in the heart of Downtown! Situated on a corner lot surrounded by mature shade trees. Enter into the charm of yesteryear mixed with the innovations of today through the Mudroom, warmed by a wood burning stove. Welcome into the Great Room which is open to the Kitchen, Living room, Den, Eat-in Kitchen, and office and features refinished Harwood floors. Kitchen offers SS appliances, granite countertops and a large 12' Butcher Block island with SS hood. FR has dual living spaces leading into a generous sized DR. Second floor offers the Primary bedroom with walk in closet and 2 additional deep closets. Large Second bedroom w/barn door closet and a quaint bedroom with charming built-ins, perfect for a nursery, study, or hobbyist. New Oak treaded stairway leads to the Third floor and offers 2 bonus rooms with painted floors and 2 additional large closets. New Roof, loads of plantings, outdoor patio, and shed with newer roof, paint and door.
Location
State MA
County Middlesex
Zoning 40
Direction Rt 16 East, right on Elm. Corner lot Elm and Irving Place on left.
Rooms
Family Room Flooring - Hardwood, Cable Hookup
Basement Full, Concrete, Unfinished
Primary Bedroom Level Second
Dining Room Flooring - Hardwood
Kitchen Flooring - Hardwood, Pantry, Countertops - Stone/Granite/Solid, Countertops - Upgraded, French Doors, Kitchen Island, Cabinets - Upgraded, Exterior Access, Open Floorplan, Recessed Lighting, Remodeled, Stainless Steel Appliances, Gas Stove, Lighting - Pendant
Interior
Interior Features Open Floorplan, Recessed Lighting, Open Floor Plan, Den, Bonus Room, Internet Available - Unknown
Heating Hot Water, Natural Gas, Wood Stove
Cooling None
Flooring Tile, Hardwood, Flooring - Hardwood
Fireplaces Number 1
Appliance Range, Dishwasher, Refrigerator, Washer, Dryer, Range Hood, Gas Water Heater, Tankless Water Heater, Utility Connections for Gas Range, Utility Connections for Electric Dryer
Laundry In Basement, Washer Hookup
Exterior
Exterior Feature Storage, Stone Wall
Community Features Public Transportation, Shopping, Tennis Court(s), Park, Walk/Jog Trails, Golf, Bike Path, Public School
Utilities Available for Gas Range, for Electric Dryer, Washer Hookup
Waterfront Description Beach Front, Lake/Pond, 1 to 2 Mile To Beach, Beach Ownership(Public)
Roof Type Shingle
Total Parking Spaces 6
Garage Yes
Building
Lot Description Corner Lot, Level
Foundation Stone
Sewer Private Sewer
Water Public
Schools
Elementary Schools Plac/Mill
Middle Schools Adams Middle
High Schools Holliston High
Others
Acceptable Financing Contract
Listing Terms Contract
Read Less
Bought with Lauren Davis • Realty Executives Boston West
GET MORE INFORMATION



