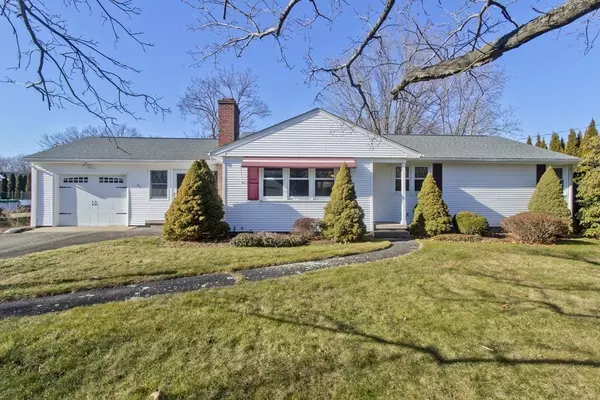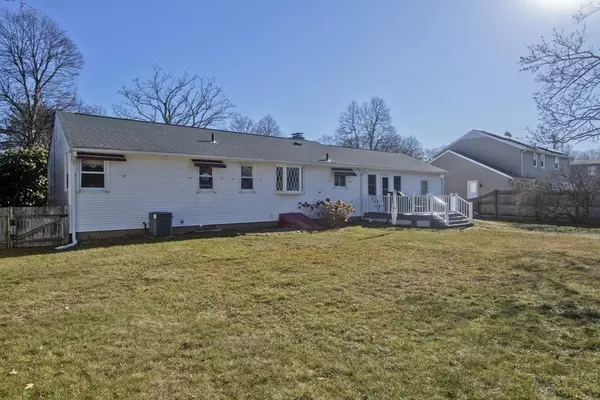For more information regarding the value of a property, please contact us for a free consultation.
25 Birnie Ave West Springfield, MA 01089
Want to know what your home might be worth? Contact us for a FREE valuation!

Our team is ready to help you sell your home for the highest possible price ASAP
Key Details
Sold Price $320,000
Property Type Single Family Home
Sub Type Single Family Residence
Listing Status Sold
Purchase Type For Sale
Square Footage 1,472 sqft
Price per Sqft $217
MLS Listing ID 73076750
Sold Date 04/06/23
Style Ranch
Bedrooms 3
Full Baths 1
Half Baths 1
Year Built 1967
Annual Tax Amount $3,488
Tax Year 2022
Lot Size 0.400 Acres
Acres 0.4
Property Description
BUYER GOT COLD FEET! Welcome home to this well maintained vinyl sided 3 bedroom 1.5 bath Ranch in a convenient location of town. The large fenced in backyard and deck is a great place to gather a crowd during the warmer months. The enclosed breezeway is a nice size with heat and central air, great for when weather is not cooperating outdoors. The kitchen features plenty of cabinet space with an eat in kitchen and beautiful built-ins. Nicely sized living room with a big bay window to let the natural light shine in and cozy fireplace. All three bedrooms are roomy with great closet space, while the primary bedroom comes with a half bathroom. New Roof 2021, HD air installed 2011 per seller. The location is great being that you are just minutes away from restaurants, shops, stores, I-91 and I-90. Come and see all that this beautiful home has to offer!!
Location
State MA
County Hampden
Zoning RA-1
Direction off Morgan Rd turn onto Birnie Ave
Rooms
Basement Interior Entry, Bulkhead, Unfinished
Interior
Heating Forced Air, Natural Gas
Cooling Central Air
Flooring Wood, Tile, Vinyl, Carpet
Fireplaces Number 1
Appliance Range, Dishwasher, Disposal, Refrigerator, Gas Water Heater, Utility Connections for Gas Range
Exterior
Exterior Feature Storage, Sprinkler System, Fruit Trees, Garden
Garage Spaces 1.0
Fence Fenced/Enclosed, Fenced
Community Features Public Transportation, Shopping, Park, Medical Facility, Highway Access, Public School
Utilities Available for Gas Range
Roof Type Shingle
Total Parking Spaces 4
Garage Yes
Building
Lot Description Level
Foundation Concrete Perimeter
Sewer Public Sewer
Water Public
Architectural Style Ranch
Schools
Elementary Schools John R Fausey
Middle Schools Ws Middle
High Schools Ws High
Read Less
Bought with Nicole Moore • Keller Williams Realty
GET MORE INFORMATION



