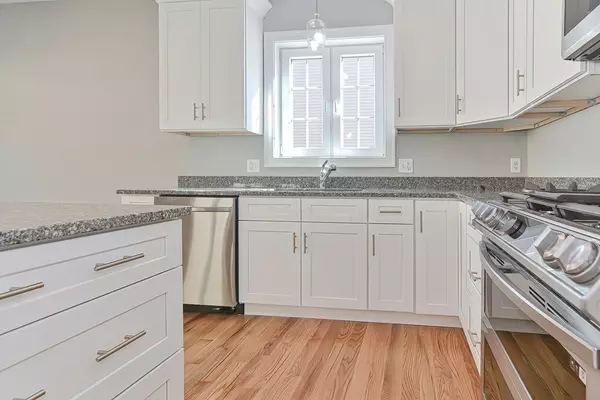For more information regarding the value of a property, please contact us for a free consultation.
34 Pouts Lane #0 Uxbridge, MA 01569
Want to know what your home might be worth? Contact us for a FREE valuation!

Our team is ready to help you sell your home for the highest possible price ASAP
Key Details
Sold Price $497,000
Property Type Condo
Sub Type Condominium
Listing Status Sold
Purchase Type For Sale
Square Footage 1,913 sqft
Price per Sqft $259
MLS Listing ID 73074550
Sold Date 04/03/23
Bedrooms 3
Full Baths 2
Half Baths 1
HOA Fees $180
HOA Y/N true
Year Built 2021
Tax Year 2022
Property Description
45 days from Delivery! Waucantuck Heights is a modern condo community of duplex homes, bordering a state park and close to all major amenities, shopping, restaurants & gyms. These spacious homes have granite countertops, hardwood floors, open floor plans, two zone central heat, central a/c, family room, dining room, kitchen and a standard one year builder's warranty. All homes have impressive eat-in kitchens with SS appliances, kitchen island and a gas fire place in the family room. Large master bedroom with a walk-in closet, attached master bath with a standup shower and double vanities. Exterior features include vinyl siding, walk out basement, and a 10'x10' composite deck. Uxbridge is thirty mins from Worcester & Providence and these homes provide easy access to routes I-495 and I-90. GPS address: 300 Mendon St., Uxbridge. *Seller credit for rate buydown on this model $3,168.00
Location
State MA
County Worcester
Area North Uxbridge
Direction Use GPS 300 Mendon St., Uxbridge, MA or 2 West River Rd., Uxbridge, MA
Rooms
Family Room Flooring - Hardwood, High Speed Internet Hookup, Open Floorplan, Recessed Lighting
Basement N
Primary Bedroom Level Second
Dining Room Flooring - Hardwood, Deck - Exterior, Recessed Lighting
Kitchen Closet/Cabinets - Custom Built, Flooring - Hardwood, Countertops - Stone/Granite/Solid, Kitchen Island, Open Floorplan, Stainless Steel Appliances, Gas Stove
Interior
Interior Features High Speed Internet
Heating Central, Forced Air, ENERGY STAR Qualified Equipment
Cooling Central Air, ENERGY STAR Qualified Equipment
Flooring Wood, Tile, Carpet
Fireplaces Number 1
Appliance Range, Oven, Dishwasher, Microwave, Countertop Range, Gas Water Heater, Plumbed For Ice Maker, Utility Connections for Electric Range, Utility Connections for Electric Dryer
Laundry Flooring - Stone/Ceramic Tile, Second Floor
Exterior
Exterior Feature Rain Gutters, Professional Landscaping
Garage Spaces 2.0
Community Features Public Transportation, Shopping, Park, Walk/Jog Trails, Medical Facility, Bike Path, Conservation Area, Highway Access, House of Worship, Private School, Public School
Utilities Available for Electric Range, for Electric Dryer, Icemaker Connection
Roof Type Shingle
Total Parking Spaces 2
Garage Yes
Building
Story 3
Sewer Public Sewer
Water Public
Schools
Elementary Schools Taft
Middle Schools Whitin
High Schools Uhs
Others
Pets Allowed Yes
Read Less
Bought with Nick Lento Group • Coldwell Banker Realty - Boston
GET MORE INFORMATION



