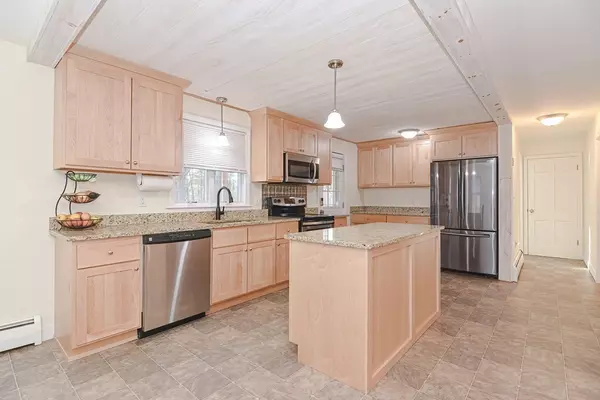For more information regarding the value of a property, please contact us for a free consultation.
123 Henry Uxbridge, MA 01569
Want to know what your home might be worth? Contact us for a FREE valuation!

Our team is ready to help you sell your home for the highest possible price ASAP
Key Details
Sold Price $470,000
Property Type Single Family Home
Sub Type Single Family Residence
Listing Status Sold
Purchase Type For Sale
Square Footage 1,326 sqft
Price per Sqft $354
MLS Listing ID 73075606
Sold Date 03/31/23
Style Cape
Bedrooms 3
Full Baths 1
HOA Y/N false
Year Built 1965
Annual Tax Amount $4,830
Tax Year 2023
Lot Size 2.710 Acres
Acres 2.71
Property Description
Absolutely stunning, immaculate Cape completely updated in 2017 with new windows, roof, septic, electrical panel, boiler, oil tank. Fabulous open floor plan, neutral colors, lght-filled rooms, three large bedrooms, and tons of storage including a cedar closet! Set back from road for privacy, this one's got it all including a first-floor master and a good-sized eat-in kitchen. Open floor plan offers handicap accessibility Exterior covered 14x20 deck has a brand new roof (which will be finished prior to close) and is fully gated, perfect for young children or pets. Partially finished space in basement offers expansion potential. Large flat back yard with stone firepit. Detached 2-car garage. But best of all ~ your own chicken coop! Convenient location close to the Mendon line and Rt. 16, easy access to highways and all Uxbridge has to offer.
Location
State MA
County Worcester
Zoning RC
Direction Rt. 16 to Blackstone to Henry. Use GPS.
Rooms
Basement Full, Partially Finished
Primary Bedroom Level Main
Kitchen Closet, Dining Area, Countertops - Stone/Granite/Solid, Kitchen Island, Cabinets - Upgraded, Deck - Exterior, Exterior Access, Open Floorplan, Paints & Finishes - Low VOC, Remodeled, Stainless Steel Appliances, Lighting - Overhead
Interior
Interior Features Bonus Room, Finish - Cement Plaster, Internet Available - Unknown
Heating Baseboard
Cooling Window Unit(s)
Flooring Tile, Hardwood
Appliance Microwave, ENERGY STAR Qualified Refrigerator, ENERGY STAR Qualified Dishwasher, Range - ENERGY STAR, Oil Water Heater, Utility Connections for Electric Range, Utility Connections for Electric Dryer
Laundry In Basement, Washer Hookup
Exterior
Garage Spaces 2.0
Community Features Shopping, Tennis Court(s), Park, Walk/Jog Trails, Golf, Medical Facility, Laundromat, Bike Path, Conservation Area, Highway Access, House of Worship, Private School, Public School
Utilities Available for Electric Range, for Electric Dryer, Washer Hookup
Waterfront Description Beach Front, Lake/Pond, Unknown To Beach, Beach Ownership(Public)
Roof Type Asphalt/Composition Shingles
Total Parking Spaces 10
Garage Yes
Building
Lot Description Wooded, Cleared, Gentle Sloping
Foundation Concrete Perimeter
Sewer Private Sewer
Water Public
Schools
Middle Schools Uxbridge
High Schools Uxbridge/Bvt
Others
Acceptable Financing Contract
Listing Terms Contract
Read Less
Bought with Edward Newbould • Results Realty
GET MORE INFORMATION



