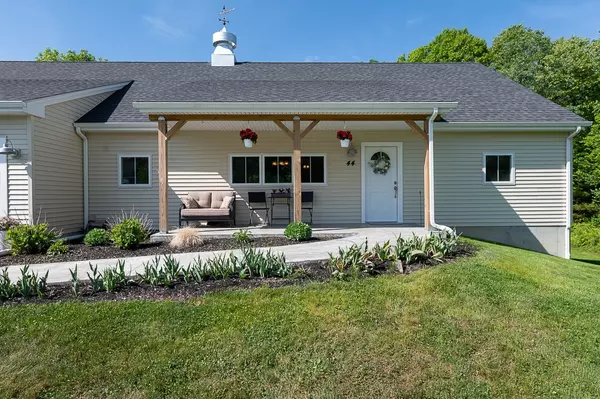For more information regarding the value of a property, please contact us for a free consultation.
44 Kathy Trl Uxbridge, MA 01569
Want to know what your home might be worth? Contact us for a FREE valuation!

Our team is ready to help you sell your home for the highest possible price ASAP
Key Details
Sold Price $655,000
Property Type Single Family Home
Sub Type Single Family Residence
Listing Status Sold
Purchase Type For Sale
Square Footage 3,454 sqft
Price per Sqft $189
MLS Listing ID 73076460
Sold Date 03/27/23
Style Ranch
Bedrooms 3
Full Baths 2
Half Baths 1
Year Built 2019
Annual Tax Amount $7,782
Tax Year 2022
Lot Size 2.050 Acres
Acres 2.05
Property Description
Gorgeous country setting, 2 year young, ADA compliant, Sprawling 3 Bedroom Ranch, 2.5 Baths settled on a private wooded 2 acre lot that is also ADA accessible. All one level living at its best! Primary bedroom suite w/huge walk in closet, exceptional bath with tile shower. Beautiful wide open floor plan that opens up to a large deck over looking the private backyard. Custom cabinetry in kitchen w/granite counter tops and island for entertaining. Finished basement allows for so many options from inlaw suite to teen space, to man cave, and more! Finished walk out basement is currently functioning as an exercise and training space. In the two short years, the owners have added a full house generated, ozone filtration system with a PH Balancer; radon mitigation system, radon aerator system for water. Attached 2 car garage measuring 22x23 allows for keeping your cars in pristine condition. Mins to Rte 146 gives you easy access to Providence and Worcester within 15 minute
Location
State MA
County Worcester
Zoning AG
Direction Rt. 16 to West Street to Kathy Trail
Rooms
Family Room Flooring - Laminate
Basement Full, Finished, Walk-Out Access
Primary Bedroom Level Main
Dining Room Flooring - Hardwood, Lighting - Overhead
Kitchen Flooring - Hardwood, Pantry, Countertops - Stone/Granite/Solid, Handicap Accessible, Kitchen Island, Cabinets - Upgraded, Dryer Hookup - Electric, Recessed Lighting, Washer Hookup
Interior
Interior Features Bathroom - Half, Exercise Room, Den, Finish - Sheetrock
Heating Forced Air, Natural Gas
Cooling Central Air
Flooring Tile, Hardwood
Fireplaces Number 1
Fireplaces Type Living Room
Appliance Gas Water Heater, Utility Connections for Gas Range, Utility Connections for Gas Oven, Utility Connections for Electric Dryer
Laundry First Floor
Exterior
Garage Spaces 2.0
Utilities Available for Gas Range, for Gas Oven, for Electric Dryer
Total Parking Spaces 6
Garage Yes
Building
Lot Description Wooded
Foundation Concrete Perimeter
Sewer Private Sewer
Water Private
Others
Senior Community false
Acceptable Financing Seller W/Participate
Listing Terms Seller W/Participate
Read Less
Bought with Jim Nispel • Residential Properties Ltd
GET MORE INFORMATION



