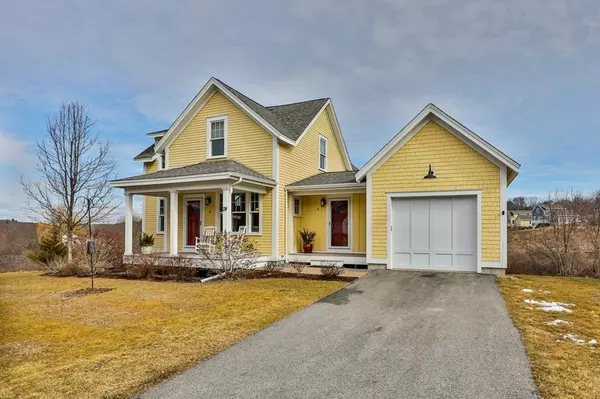For more information regarding the value of a property, please contact us for a free consultation.
24 Follinsbee Lane #24 West Newbury, MA 01985
Want to know what your home might be worth? Contact us for a FREE valuation!

Our team is ready to help you sell your home for the highest possible price ASAP
Key Details
Sold Price $780,000
Property Type Condo
Sub Type Condominium
Listing Status Sold
Purchase Type For Sale
Square Footage 2,412 sqft
Price per Sqft $323
MLS Listing ID 73080513
Sold Date 03/30/23
Bedrooms 3
Full Baths 2
Half Baths 1
HOA Fees $466/mo
HOA Y/N true
Year Built 2016
Annual Tax Amount $8,121
Tax Year 2023
Property Description
Feather your nest and create your haven here. Your decision will be easy from your first glimpse of this idyllic cottage location. Just 6 years young this home site is enhanced with the most amazing sunset views from your front porch, patios, and open space areas. Open first floor living plan: hardwood flooring, gas fireplace, built in shelving, upgraded kitchen counters and backsplash; and a charming, yet spacious master suite, double closets and bath with upgraded double vanity and glassed shower. Second floor has two good sized bedrooms, ample closets, with the option of using one as a master if you wish. Lower level is an extra treat with huge L-shaped family room, a wall of windows and an oversized patio door to exclusive yard use area with double patios, perennial gardens, and lush scenery. Bonus: Full house gas generator. Walking and Jogging trails, Community Pocket Park, Resident Garden Area, Surrounded by 18 acres of Conservation. This is a complete package for sure.
Location
State MA
County Essex
Zoning RES-CONDO
Direction Route 95 to Route 113 to Whetstone St, First Left to Follinsbee Lane.
Rooms
Family Room Flooring - Wall to Wall Carpet, Exterior Access, Open Floorplan, Recessed Lighting
Basement Y
Primary Bedroom Level Main
Dining Room Flooring - Hardwood, Recessed Lighting, Crown Molding
Kitchen Flooring - Hardwood, Window(s) - Picture, Dining Area, Countertops - Stone/Granite/Solid, Countertops - Upgraded, Kitchen Island, Open Floorplan, Recessed Lighting, Stainless Steel Appliances, Gas Stove, Crown Molding
Interior
Heating Forced Air, Natural Gas, Floor Furnace
Cooling Central Air
Flooring Tile, Carpet, Hardwood
Fireplaces Number 1
Fireplaces Type Living Room
Appliance Range, Dishwasher, Microwave, ENERGY STAR Qualified Refrigerator, ENERGY STAR Qualified Dryer, ENERGY STAR Qualified Dishwasher, ENERGY STAR Qualified Washer, Range - ENERGY STAR, Gas Water Heater, Tankless Water Heater, Plumbed For Ice Maker, Utility Connections for Gas Range, Utility Connections for Electric Oven, Utility Connections for Electric Dryer
Laundry Electric Dryer Hookup, Washer Hookup, First Floor, In Unit
Exterior
Exterior Feature Fruit Trees, Garden, Rain Gutters, Professional Landscaping, Stone Wall
Garage Spaces 1.0
Community Features Public Transportation, Shopping, Tennis Court(s), Park, Walk/Jog Trails, Medical Facility, Bike Path, Conservation Area, Highway Access, House of Worship, Marina, Private School, Public School
Utilities Available for Gas Range, for Electric Oven, for Electric Dryer, Washer Hookup, Icemaker Connection
Roof Type Shingle
Total Parking Spaces 3
Garage Yes
Building
Story 3
Sewer Private Sewer
Water Public
Schools
Elementary Schools Page
Middle Schools Pentucket
High Schools Pentucket
Others
Pets Allowed Yes w/ Restrictions
Senior Community false
Read Less
Bought with Amanda Plecinoga • Keller Williams Realty Metropolitan
GET MORE INFORMATION



