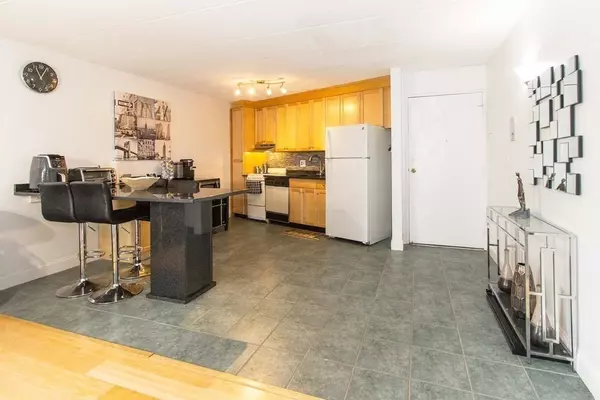For more information regarding the value of a property, please contact us for a free consultation.
152 Turner Rd. #33 Holliston, MA 01746
Want to know what your home might be worth? Contact us for a FREE valuation!

Our team is ready to help you sell your home for the highest possible price ASAP
Key Details
Sold Price $215,000
Property Type Condo
Sub Type Condominium
Listing Status Sold
Purchase Type For Sale
Square Footage 702 sqft
Price per Sqft $306
MLS Listing ID 73077654
Sold Date 03/24/23
Bedrooms 1
Full Baths 1
HOA Fees $428/mo
HOA Y/N true
Year Built 1967
Annual Tax Amount $2,691
Tax Year 2023
Property Description
Please, please, please, STOP PAYING RENT and take advantage of this unique opportunity to become a Holliston homeowner for under $200k! This updated, east-facing Crestview Condominiums unit boasts a bright & cheery open-concept kitchen/living room and is move-in ready. Maple cabinetry, granite peninsula w/ barstool seating (2016), tile backsplash (2016), under-mount sink w/ retractable faucet, & new refrigerator (2017). Bamboo floors (2016). Slider to private balcony, suitable for grilling. Primary bedroom has a generous walk-in closet w/ organizers (2016). Updated bath w/ tile surround & linen closet. Two new heating/cooling units (2017). Common laundry just steps away from your unit door. Recently updated common areas. Inground swimming pool. Grocery store & restaurants nearby. Great schools. Investor-friendly association. Don't wait! Offers will be reviewed after 5PM on Monday, 2/13.
Location
State MA
County Middlesex
Direction DETOUR: Rte 126 to Ashland St. Right on Cedar St. Right on Turner Rd.
Rooms
Basement N
Primary Bedroom Level Second
Kitchen Flooring - Stone/Ceramic Tile, Countertops - Stone/Granite/Solid, Open Floorplan, Peninsula
Interior
Heating Electric
Cooling Wall Unit(s)
Flooring Tile, Hardwood
Appliance Range, Dishwasher, Refrigerator, Utility Connections for Electric Range
Laundry Common Area, In Building
Exterior
Exterior Feature Balcony
Pool Association, In Ground
Utilities Available for Electric Range
Total Parking Spaces 1
Garage No
Building
Story 1
Sewer Other
Water Public
Others
Pets Allowed Yes w/ Restrictions
Read Less
Bought with Paul J. Cervone • Lamacchia Realty, Inc.
GET MORE INFORMATION



