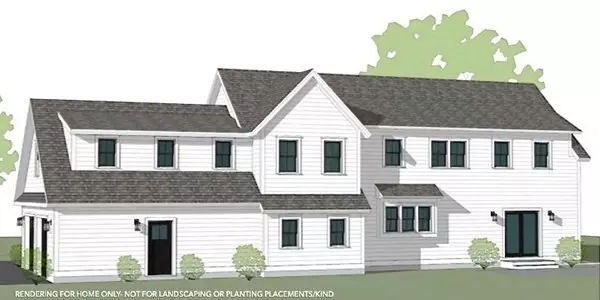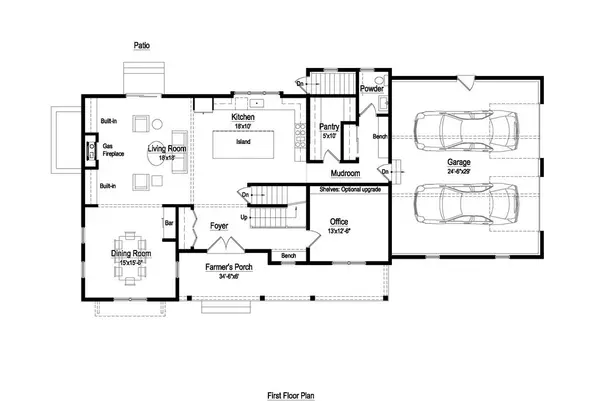For more information regarding the value of a property, please contact us for a free consultation.
Lot 3 Farmview Lane Newbury, MA 01951
Want to know what your home might be worth? Contact us for a FREE valuation!

Our team is ready to help you sell your home for the highest possible price ASAP
Key Details
Sold Price $1,850,000
Property Type Single Family Home
Sub Type Single Family Residence
Listing Status Sold
Purchase Type For Sale
Square Footage 3,400 sqft
Price per Sqft $544
MLS Listing ID 72994910
Sold Date 03/17/23
Style Farmhouse
Bedrooms 4
Full Baths 2
Half Baths 1
Year Built 2022
Lot Size 1.200 Acres
Acres 1.2
Property Description
Unique & stunning best describe this Farmhouse style home that will be built in this newly established 3 home development. This home will feature 4 bedrooms, 2 1/2 baths, a 2-car garage & loaded w/beautiful extras. The 1st boasts 9-foot ceilings with a spacious & open floor plan including a chef's dream kitchen w/walk-in pantry, quartz countertops, top-of-the-line appliances & center island. Cozy up by the gas fireplace in the living room & enjoy entertaining in the formal dining room with a wet bar & wine fridge. You'll also appreciate the 1st-floor study & the foyer that is open to the 2nd-floor & mudroom offering a built-in bench. The 2nd floor offers a Primary suite w/a private bath, soaker tub, tiled shower & a walk-in dressing room closet. There are 3 additional generous sized bedrooms, along w/a laundry room, & 2nd full bath. The patio offers a serene spot to sit & appreciate the outdoors w/lawn irrigation. Other features include Dual Fuel HVAC & Solar Ready.
Location
State MA
County Essex
Zoning res
Direction GPS: Use 68 Green Street, Newbury, MA
Rooms
Basement Full
Primary Bedroom Level Second
Dining Room Wet Bar, Open Floorplan, Wine Chiller, Crown Molding
Kitchen Pantry, Countertops - Stone/Granite/Solid, Kitchen Island, Open Floorplan, Stainless Steel Appliances, Pot Filler Faucet, Lighting - Pendant, Crown Molding
Interior
Interior Features Lighting - Pendant, Closet, Pantry, Countertops - Stone/Granite/Solid, Office, Mud Room, Foyer
Heating Central, Forced Air, Heat Pump, Electric, Propane, Air Source Heat Pumps (ASHP), Other
Cooling Central Air, Heat Pump, Air Source Heat Pumps (ASHP), Other
Flooring Tile, Engineered Hardwood
Fireplaces Number 1
Fireplaces Type Living Room
Appliance Range, Dishwasher, Microwave, Refrigerator, Wine Refrigerator, Propane Water Heater, Tankless Water Heater, Utility Connections for Gas Range
Laundry Closet - Linen, Flooring - Stone/Ceramic Tile, Countertops - Stone/Granite/Solid, Electric Dryer Hookup, Washer Hookup, Second Floor
Exterior
Exterior Feature Sprinkler System
Garage Spaces 2.0
Community Features Walk/Jog Trails, Stable(s), House of Worship, Public School
Utilities Available for Gas Range, Washer Hookup
Waterfront Description Beach Front
Roof Type Shingle
Total Parking Spaces 6
Garage Yes
Building
Lot Description Wooded
Foundation Concrete Perimeter
Sewer Private Sewer
Water Private
Others
Acceptable Financing Contract
Listing Terms Contract
Read Less
Bought with Richard Zaniboni • Bentley's
GET MORE INFORMATION



