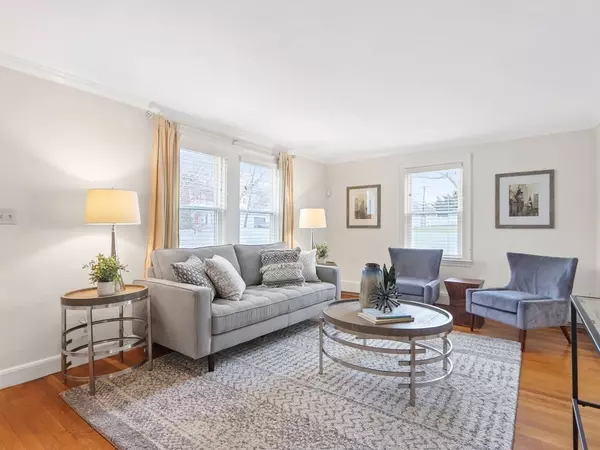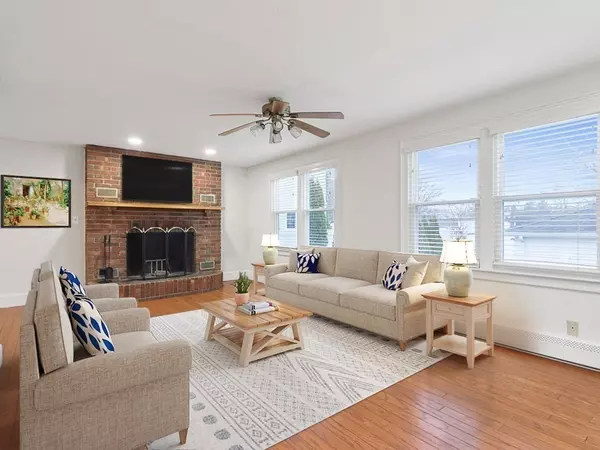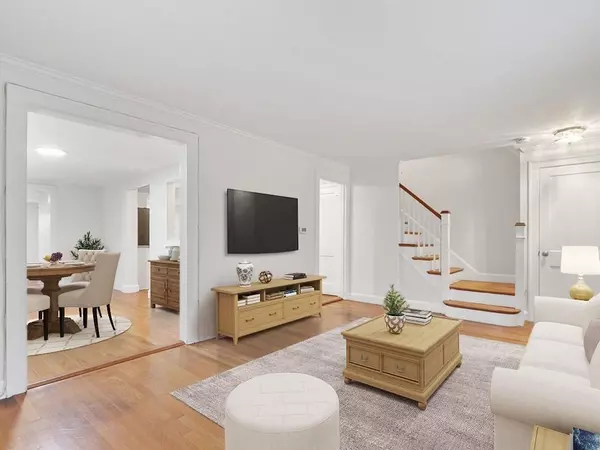For more information regarding the value of a property, please contact us for a free consultation.
62-64 Rowe Street #A Newton, MA 02466
Want to know what your home might be worth? Contact us for a FREE valuation!

Our team is ready to help you sell your home for the highest possible price ASAP
Key Details
Sold Price $918,500
Property Type Condo
Sub Type Condominium
Listing Status Sold
Purchase Type For Sale
Square Footage 2,843 sqft
Price per Sqft $323
MLS Listing ID 73067710
Sold Date 03/17/23
Bedrooms 3
Full Baths 2
Half Baths 2
HOA Fees $280/mo
HOA Y/N true
Year Built 1925
Annual Tax Amount $7,126
Tax Year 2022
Lot Size 10,018 Sqft
Acres 0.23
Property Description
Fabulous townhouse in Auburndale features an open floor plan with an abundance of natural light. The first floor features a living room, a formal dining room made for entertaining. There is an updated kitchen with new quartz counter tops, & back-splash, a breakfast bar, stainless steel appliances and is open to a wonderful family room featuring a stone wood-burning fireplace. A half bathroom and access to the newer deck complete this level. The Second floor boasts an over-sized primary bedroom with cathedral ceilings, a fireplace, walk-in closet and spacious primary bath with whirlpool tub and separate shower. There are two additional bedrooms and a full bathroom on this floor. The finished lower level has a versatile, flexible layout and currently includes a workout room with plenty of natural sunlight, an office, play area and half bath. Garage parking space. Gas heating and cooking. New Water Heater. Plenty of storage. Short distance to the Commuter Rail, shopping and major highway.
Location
State MA
County Middlesex
Area Auburndale
Zoning SR3
Direction Commonwealth Avenue to Rowe Street
Rooms
Family Room Flooring - Hardwood, Recessed Lighting, Remodeled
Basement Y
Primary Bedroom Level Second
Dining Room Flooring - Hardwood
Kitchen Bathroom - Half, Flooring - Stone/Ceramic Tile, Flooring - Laminate, Countertops - Stone/Granite/Solid, Countertops - Upgraded, Kitchen Island, Recessed Lighting, Remodeled, Stainless Steel Appliances
Interior
Interior Features Bathroom - Half, Lighting - Overhead, Bonus Room, Play Room, Office, Bathroom
Heating Baseboard, Electric Baseboard, Natural Gas
Cooling Window Unit(s)
Flooring Tile, Laminate, Hardwood, Flooring - Laminate, Flooring - Stone/Ceramic Tile
Fireplaces Number 2
Fireplaces Type Family Room, Master Bedroom
Appliance Range, Dishwasher, Disposal, Microwave, Refrigerator, Washer, Dryer, ENERGY STAR Qualified Dishwasher, Range - ENERGY STAR, Gas Water Heater, Utility Connections for Gas Range, Utility Connections for Electric Range, Utility Connections for Electric Oven, Utility Connections for Electric Dryer
Laundry Electric Dryer Hookup, Washer Hookup, In Basement, In Unit
Exterior
Exterior Feature Rain Gutters
Garage Spaces 1.0
Fence Fenced
Community Features Public Transportation, Shopping, Pool, Tennis Court(s), Park, Walk/Jog Trails, Golf, Medical Facility, Laundromat, Bike Path, Highway Access, House of Worship, Private School, Public School, T-Station, University
Utilities Available for Gas Range, for Electric Range, for Electric Oven, for Electric Dryer, Washer Hookup
Roof Type Shingle
Total Parking Spaces 2
Garage Yes
Building
Story 3
Sewer Public Sewer
Water Public
Schools
Elementary Schools Burr
Middle Schools Day
High Schools Newton North
Read Less
Bought with Steve Leavey • Berkshire Hathaway HomeServices Commonwealth Real Estate
GET MORE INFORMATION




