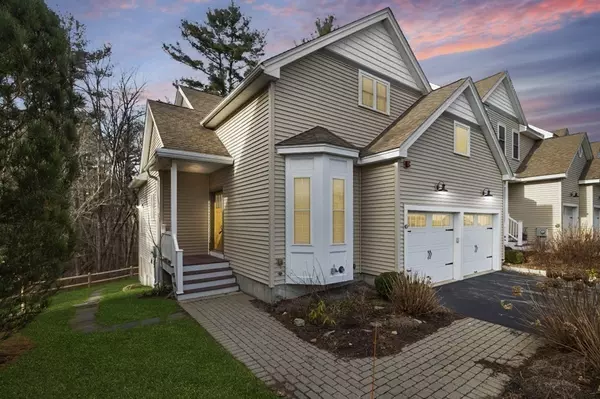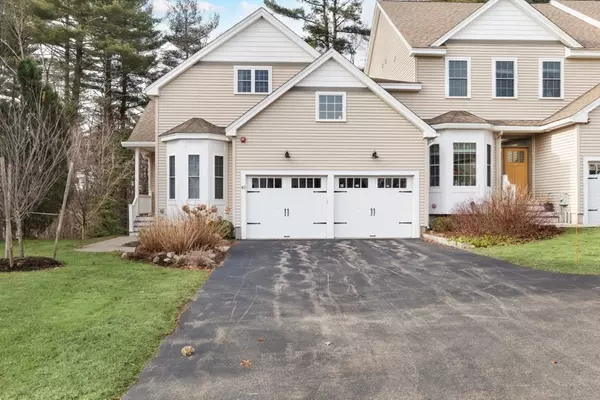For more information regarding the value of a property, please contact us for a free consultation.
45 Garett Way #45 Holliston, MA 01746
Want to know what your home might be worth? Contact us for a FREE valuation!

Our team is ready to help you sell your home for the highest possible price ASAP
Key Details
Sold Price $662,000
Property Type Condo
Sub Type Condominium
Listing Status Sold
Purchase Type For Sale
Square Footage 2,731 sqft
Price per Sqft $242
MLS Listing ID 73072015
Sold Date 03/15/23
Bedrooms 2
Full Baths 2
Half Baths 2
HOA Fees $540/mo
HOA Y/N true
Year Built 2010
Annual Tax Amount $8,749
Tax Year 2022
Property Description
Spectacular Sunset Views! Beautiful end unit Townhouse w/stunning views of the Mass Audubon conservation land from 3 floors! First floor has gleaming hardwood floors throughout the open floor plan. Eat-in Kitchen w/large kitchen island+barstool seating, SS appliances, gorgeous cherry finished cabinets+a dinette nook w/wrap around views. Family room highlights are soaring ceilings, center gas fireplace, skylights+slider to 3 season porch-perfect to sit and enjoy nature, quiet + birdsongs. First floor main bedroom suite has walk in closet w/custom shelving/storage+full bathroom w/double granite vanity. Dining room w/beautiful decorative molding. Powder Rm+Laundry complete the 1sr fl. Open staircase to the second fl. w/ 2nd large bedroom w/walk-in closet + ensuite bathroom. French doors to a flex room that could be a den, a home office space or guest space. Oversized Loft. Fantastic full walk-out lower level with separate entrance and a 1/2 bath offers many possibilities. Premium lot!
Location
State MA
County Middlesex
Zoning res
Direction Highland St to Garett Way
Rooms
Family Room Flooring - Hardwood, Cable Hookup, Exterior Access, Slider
Basement Y
Primary Bedroom Level First
Dining Room Flooring - Hardwood, Chair Rail, Crown Molding
Kitchen Flooring - Hardwood, Dining Area, Countertops - Stone/Granite/Solid, Kitchen Island, Breakfast Bar / Nook, Open Floorplan
Interior
Interior Features Bathroom - Half, Countertops - Stone/Granite/Solid, Bathroom, Home Office
Heating Central, Forced Air, Natural Gas, Individual
Cooling Central Air, Individual
Flooring Tile, Carpet, Hardwood, Flooring - Stone/Ceramic Tile, Flooring - Wall to Wall Carpet
Fireplaces Number 1
Fireplaces Type Family Room
Appliance Range, Dishwasher, Refrigerator
Laundry First Floor, In Unit
Exterior
Exterior Feature Garden, Rain Gutters, Professional Landscaping, Sprinkler System
Garage Spaces 2.0
Community Features Public Transportation, Shopping, Tennis Court(s), Walk/Jog Trails, Stable(s), Golf, Bike Path, Conservation Area, Public School
Roof Type Shingle
Total Parking Spaces 2
Garage Yes
Building
Story 3
Sewer Private Sewer
Water Public
Schools
Elementary Schools Placentino/Milr
Middle Schools Adams
High Schools Hhs
Others
Pets Allowed Yes w/ Restrictions
Read Less
Bought with Rand Alkass • Berkshire Hathaway HomeServices Commonwealth Real Estate
GET MORE INFORMATION



