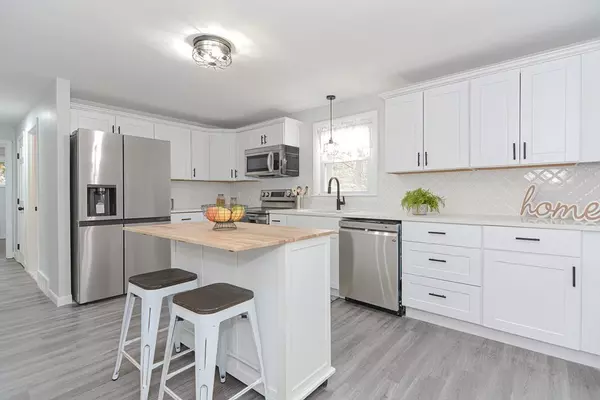For more information regarding the value of a property, please contact us for a free consultation.
545 Tremont St Rehoboth, MA 02769
Want to know what your home might be worth? Contact us for a FREE valuation!

Our team is ready to help you sell your home for the highest possible price ASAP
Key Details
Sold Price $426,000
Property Type Single Family Home
Sub Type Single Family Residence
Listing Status Sold
Purchase Type For Sale
Square Footage 1,152 sqft
Price per Sqft $369
MLS Listing ID 73078025
Sold Date 03/15/23
Style Ranch
Bedrooms 3
Full Baths 1
HOA Y/N false
Year Built 1960
Annual Tax Amount $3,061
Tax Year 2023
Lot Size 0.380 Acres
Acres 0.38
Property Description
Looking for a move-in ready home that boasts modern amenities and a comfortable living space at an affordable price? Look no further than this beautifully updated 3 bedroom ranch! With a brand new roof, vinyl siding, heating system, central air, and septic system, this home is sure to impress. Inside, you'll find spacious and inviting rooms that are perfect for entertaining or simply relaxing with loved ones. The open-concept living and dining areas are flooded with natural light and are the perfect place to host family and friends. The kitchen features updated appliances and ample counter and cabinet space, making meal prep a breeze. The three bedrooms are well-sized and offer plenty of closet space for your belongings. The full bathroom has been updated ensuring that you have all the modern conveniences you want. Do not walk around property, septic is being installed, backyard can be viewed from inside. Offers due by 2/14 @ 2pm.
Location
State MA
County Bristol
Zoning R
Direction Follow gps
Rooms
Basement Full, Interior Entry, Bulkhead
Primary Bedroom Level First
Interior
Heating Forced Air, Propane
Cooling Central Air
Flooring Hardwood, Wood Laminate
Appliance Range, Dishwasher, Microwave, Refrigerator, Electric Water Heater
Exterior
Community Features Stable(s), Golf, Private School, Public School
Roof Type Shingle
Total Parking Spaces 4
Garage No
Building
Foundation Concrete Perimeter
Sewer Private Sewer
Water Private
Schools
Elementary Schools Palmer River
Middle Schools Beckwith
High Schools Dightonrehoboth
Others
Senior Community false
Read Less
Bought with Kevin Carreiro • Keystone Property Group
GET MORE INFORMATION



