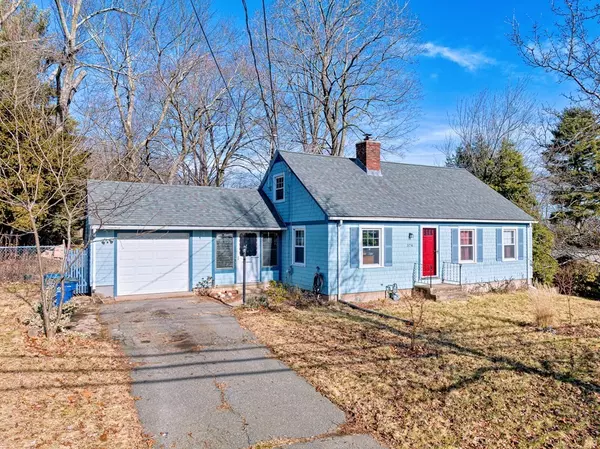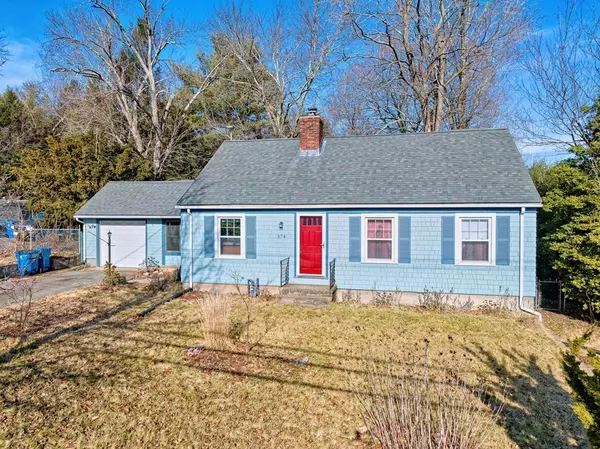For more information regarding the value of a property, please contact us for a free consultation.
374 Prospect Ave West Springfield, MA 01089
Want to know what your home might be worth? Contact us for a FREE valuation!

Our team is ready to help you sell your home for the highest possible price ASAP
Key Details
Sold Price $236,000
Property Type Single Family Home
Sub Type Single Family Residence
Listing Status Sold
Purchase Type For Sale
Square Footage 1,285 sqft
Price per Sqft $183
MLS Listing ID 73072051
Sold Date 03/10/23
Style Cape
Bedrooms 3
Full Baths 1
Year Built 1948
Annual Tax Amount $3,299
Tax Year 2022
Lot Size 0.370 Acres
Acres 0.37
Property Description
This Cape style home has character & charm and just awaits your personal touches! The large attached 3 season breezeway is the perfect space to sit & enjoy a morning coffee or come in from out of the cold. From the breezeway, you step into the kitchen which features a dining area and a fireplace with a wood stove insert adding to the coziness of this home. The knotty pine wood carries throughout the kitchen area & to 2 unique built-ins. The spacious living room has hardwood floors beneath the carpeting. The hardwood floors carry into the first floor primary bedroom with a large closet. The full bath finishes the first floor and has been updated with a new vanity and flooring. Upstairs there is an additional bedroom & separate sitting area/office space that could be easily converted to a 3rd bedroom. The exterior was recently painted. The huge backyard is very private and could be a perfect tranquil oasis with its various annual plantings. Don't miss out on this reasonably priced home
Location
State MA
County Hampden
Zoning RES
Direction Morgan Rd to Birnie Ave to Prospect Ave
Rooms
Primary Bedroom Level Main
Dining Room Wood / Coal / Pellet Stove, Ceiling Fan(s), Closet, Flooring - Wall to Wall Carpet, Chair Rail, Lighting - Overhead
Kitchen Flooring - Stone/Ceramic Tile, Dining Area, Lighting - Overhead
Interior
Interior Features Lighting - Overhead, Sitting Room
Heating Forced Air, Natural Gas
Cooling Central Air
Flooring Vinyl, Carpet, Hardwood, Flooring - Wall to Wall Carpet
Fireplaces Number 1
Appliance Range, Refrigerator, Gas Water Heater, Tankless Water Heater
Exterior
Exterior Feature Storage
Garage Spaces 1.0
Fence Fenced
Community Features Public Transportation, Shopping, Highway Access, Public School
Roof Type Shingle
Total Parking Spaces 2
Garage Yes
Building
Lot Description Sloped
Foundation Concrete Perimeter
Sewer Public Sewer
Water Public
Architectural Style Cape
Schools
Elementary Schools John R Fausey
Middle Schools W. Sprgfld Midd
High Schools W. Sprgfld High
Read Less
Bought with Jeanne Gleason • Bourque Real Estate
GET MORE INFORMATION



