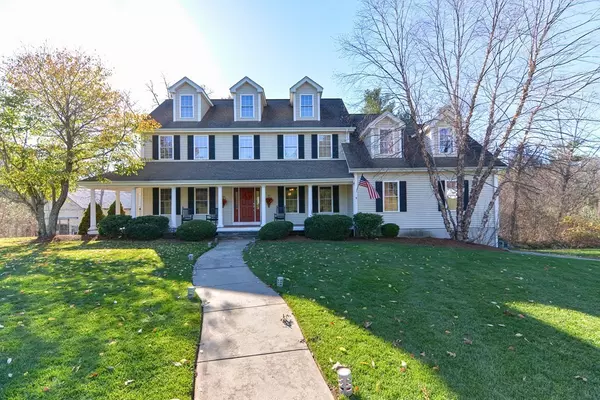For more information regarding the value of a property, please contact us for a free consultation.
8 Ashlynn Way Rehoboth, MA 02769
Want to know what your home might be worth? Contact us for a FREE valuation!

Our team is ready to help you sell your home for the highest possible price ASAP
Key Details
Sold Price $740,000
Property Type Single Family Home
Sub Type Single Family Residence
Listing Status Sold
Purchase Type For Sale
Square Footage 3,910 sqft
Price per Sqft $189
MLS Listing ID 73058186
Sold Date 03/10/23
Style Colonial
Bedrooms 4
Full Baths 3
Half Baths 1
HOA Y/N false
Year Built 2003
Annual Tax Amount $8,414
Tax Year 2022
Lot Size 1.380 Acres
Acres 1.38
Property Description
Look no further for your forever home for the Holidays! Entering through the front door you will soon discover the amazing floor plan and that this beautiful colonial is an entertainers dream! Spacious kitchen with hardwoods, central island, stainless steel appliances, beautiful cabinets with wine storage. You will find two separate oversized living room areas fireplaced with gorgeous columns adding so much elegance and detail to the home. One of the living room areas has vaulted ceilings and leads into the home office. Laundry just off the kitchen on the main floor. On the second floor there are three large bedrooms and two full baths. The master bath includes a jacuzzi tub for those relaxing evenings. Access from the second floor to a complete walk up attic, just waiting to be finished! Lower level has a full in-law, full kitchen and bathroom with a private entrance. Irrigation system, security system, central vac, professional manicured yard, Private wooded lot on a cul-de-sac!
Location
State MA
County Bristol
Zoning RES
Direction Use GPS.
Rooms
Family Room Flooring - Hardwood, Recessed Lighting
Basement Full, Partially Finished, Walk-Out Access
Primary Bedroom Level Second
Dining Room Flooring - Hardwood
Kitchen Flooring - Hardwood, Kitchen Island, Exterior Access, Recessed Lighting, Gas Stove
Interior
Interior Features Ceiling Fan(s), Bathroom - Full, Closet, Dining Area, Countertops - Stone/Granite/Solid, Office, Bonus Room, Inlaw Apt., Central Vacuum
Heating Forced Air, Oil
Cooling Central Air
Flooring Wood, Tile, Carpet, Laminate, Hardwood, Flooring - Laminate
Fireplaces Number 1
Fireplaces Type Family Room, Living Room
Appliance Range, Dishwasher, Microwave, Refrigerator, Washer, Dryer, Utility Connections for Gas Range
Laundry Dryer Hookup - Electric, Washer Hookup, Pantry, Main Level, First Floor
Exterior
Exterior Feature Rain Gutters, Professional Landscaping, Sprinkler System
Community Features Public Transportation, Shopping, Pool, Tennis Court(s), Park, Walk/Jog Trails, Golf, Bike Path, Conservation Area, Highway Access, Private School, Public School
Utilities Available for Gas Range, Washer Hookup
Roof Type Shingle
Total Parking Spaces 8
Garage No
Building
Lot Description Cul-De-Sac, Wooded
Foundation Concrete Perimeter
Sewer Private Sewer
Water Private
Others
Senior Community false
Read Less
Bought with Susan Grieve • The Mello Group, Inc.
GET MORE INFORMATION



