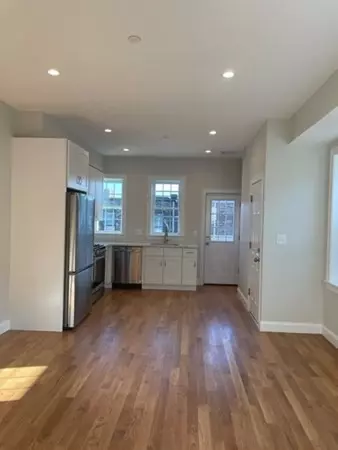For more information regarding the value of a property, please contact us for a free consultation.
45 Hooker St Boston, MA 02134
Want to know what your home might be worth? Contact us for a FREE valuation!

Our team is ready to help you sell your home for the highest possible price ASAP
Key Details
Sold Price $1,780,000
Property Type Multi-Family
Sub Type 3 Family - 3 Units Up/Down
Listing Status Sold
Purchase Type For Sale
Square Footage 3,218 sqft
Price per Sqft $553
MLS Listing ID 73055717
Sold Date 03/08/23
Bedrooms 6
Full Baths 6
Year Built 1910
Annual Tax Amount $9,560
Tax Year 2022
Lot Size 1,742 Sqft
Acres 0.04
Property Description
The whole house was gutted and fully remodeled in 2022. This three-family house offers an open concept living & dining area, boasting gleaming hardwood floors throughout, Harvey windows, high quality doors, Shaker style white cabinetry in modern kitchen, Quartz countertops, range hood venting outside, stainless steel appliances, Bosch washer and dryer in unit, recessed lighting, fashionably new bathrooms with designer tiles, a sleek tiled shower, a private deck, shared and fenced-in backyard, sprinkler and fire alarm security system, low condo fee. Located on popular Lower Allston within minutes to shopping, dining, venues, universities, bus route & T stop at Boston Landing, highway access
Location
State MA
County Suffolk
Area Allston
Zoning R3
Direction North Harvard St to Hooker St
Rooms
Basement Partially Finished, Walk-Out Access
Interior
Interior Features Unit 1(Stone/Granite/Solid Counters, Bathroom with Shower Stall, Bathroom With Tub, Open Floor Plan, Programmable Thermostat), Unit 2(Stone/Granite/Solid Counters), Unit 3(Stone/Granite/Solid Counters, Bathroom with Shower Stall, Bathroom With Tub, Open Floor Plan, Programmable Thermostat), Unit 1 Rooms(Living Room, Dining Room, Kitchen, Office/Den), Unit 2 Rooms(Kitchen, Living RM/Dining RM Combo), Unit 3 Rooms(Kitchen, Living RM/Dining RM Combo)
Heating Unit 2(Central Heat, Forced Air, Gas), Unit 3(Central Heat, Forced Air, Gas), Unit 4(Central Heat, Forced Air, Gas)
Cooling Unit 3(Central Air), Unit 4(Central Air)
Flooring Tile, Hardwood, Unit 1(undefined), Unit 2(Hardwood Floors, Stone/Ceramic Tile Floor), Unit 3(Hardwood Floors, Stone/Ceramic Tile Floor)
Appliance Unit 1(Disposal, Microwave, Refrigerator - ENERGY STAR, Dryer - ENERGY STAR, Dishwasher - ENERGY STAR, Washer - ENERGY STAR, Range - ENERGY STAR), Unit 2(Disposal, Microwave, Refrigerator - ENERGY STAR, Dryer - ENERGY STAR, Dishwasher - ENERGY STAR, Washer - ENERGY STAR, Range - ENERGY STAR), Unit 3(Disposal, Microwave, Refrigerator - ENERGY STAR, Dryer - ENERGY STAR, Dishwasher - ENERGY STAR, Washer - ENERGY STAR, Range - ENERGY STAR), Gas Water Heater, Utility Connections for Gas Range, Utility Connections for Electric Dryer
Laundry Unit 1 Laundry Room, Unit 2 Laundry Room, Unit 3 Laundry Room
Exterior
Exterior Feature Unit 1 Balcony/Deck, Unit 2 Balcony/Deck, Unit 3 Balcony/Deck
Fence Fenced/Enclosed, Fenced
Utilities Available for Gas Range, for Electric Dryer
Roof Type Rubber
Garage No
Building
Story 6
Foundation Stone
Sewer Public Sewer
Water Public
Read Less
Bought with Yi Qian • Mutual Business Alliance Group Inc.
GET MORE INFORMATION



