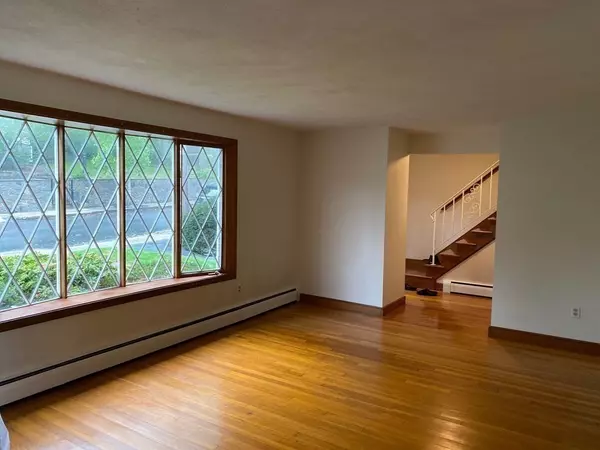For more information regarding the value of a property, please contact us for a free consultation.
103 Whitcomb Ave Boston, MA 02130
Want to know what your home might be worth? Contact us for a FREE valuation!

Our team is ready to help you sell your home for the highest possible price ASAP
Key Details
Sold Price $725,000
Property Type Single Family Home
Sub Type Single Family Residence
Listing Status Sold
Purchase Type For Sale
Square Footage 1,590 sqft
Price per Sqft $455
Subdivision Jamaica Plain
MLS Listing ID 73040179
Sold Date 01/30/23
Style Colonial
Bedrooms 4
Full Baths 1
Half Baths 1
Year Built 1967
Annual Tax Amount $9,251
Tax Year 2022
Lot Size 6,534 Sqft
Acres 0.15
Property Description
JAMACIA PLAIN - LOW, LOW ENTRY PRICE POINT - - - Solid fundamentals and a great price create an unusual value for a new owner willing to do some light renovation or cosmetic updates to get into popular Jamacia Plain for less. Newer mechanicals, roof, windows, and central AC. Hardwoods throughout. Front entry has two large closets and leads to both the eat-in kitchen and a bright living room with a large bay window and wood burning fireplace. Large dining room off the kitchen. Upstairs are four good sized bedrooms and a full bath. Walkout lower level has tall headroom and lots of possibilities. The eat-in kitchen needs new appliances / updates. Overall, a lovely home and a great value in a great location. Just off of Centre Street, this inviting property is in a quiet neighborhood close to Faulkner Hospital, Arnold Arboretum and VFW Parkway and is also a convenient commute to Boston & Longwood Hospitals.
Location
State MA
County Suffolk
Area Jamaica Plain
Zoning R1
Direction Off Centre Street. Heading towards Boston on Centre Street, first left after Falukner Hospital
Rooms
Basement Full, Walk-Out Access, Concrete, Unfinished
Primary Bedroom Level Second
Dining Room Flooring - Hardwood
Interior
Heating Baseboard, Natural Gas
Cooling Central Air
Flooring Hardwood, Wood Laminate
Fireplaces Number 1
Appliance Gas Water Heater, Utility Connections for Gas Range, Utility Connections for Electric Dryer
Laundry In Basement, Washer Hookup
Exterior
Community Features Public Transportation, Shopping, Park, Medical Facility, Bike Path, Conservation Area, House of Worship, T-Station
Utilities Available for Gas Range, for Electric Dryer, Washer Hookup
Roof Type Asphalt/Composition Shingles
Total Parking Spaces 2
Garage No
Building
Lot Description Gentle Sloping
Foundation Concrete Perimeter
Sewer Public Sewer
Water Public
Read Less
Bought with Ovesen Group • RE/MAX Unlimited
GET MORE INFORMATION



