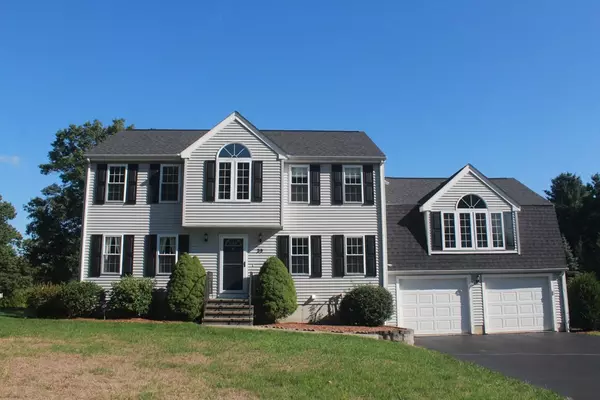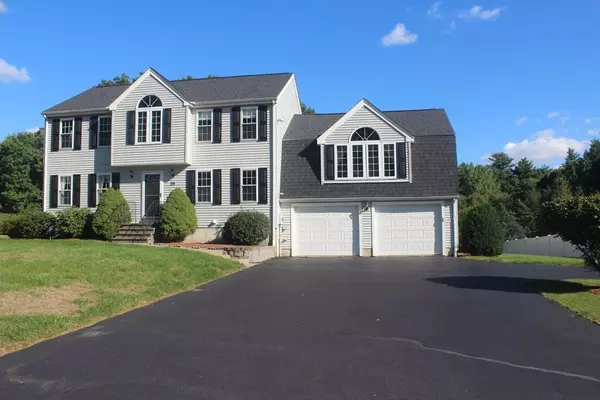For more information regarding the value of a property, please contact us for a free consultation.
39 Londonderry Way Uxbridge, MA 01569
Want to know what your home might be worth? Contact us for a FREE valuation!

Our team is ready to help you sell your home for the highest possible price ASAP
Key Details
Sold Price $541,000
Property Type Single Family Home
Sub Type Single Family Residence
Listing Status Sold
Purchase Type For Sale
Square Footage 2,760 sqft
Price per Sqft $196
Subdivision Londonderry Estates
MLS Listing ID 73036255
Sold Date 03/02/23
Style Colonial
Bedrooms 4
Full Baths 3
Half Baths 1
Year Built 1996
Annual Tax Amount $6,415
Tax Year 2022
Lot Size 0.580 Acres
Acres 0.58
Property Description
METICULOUSLY MAINTAINED ONE OWNER HOME IN LONDONDERRY ESTATES !! This beautiful Colonial on a corner lot in sought after subdivision and walking distance to schools is perfect for all your family needs! Enormous cathedral ceiling great room with surround sound over garage for those large holiday gatherings! Sun filled eat in tiled kitchen with granite counters and open to the large dining room with direct access through sliders to your rear deck where you will sip your morning coffee listening to the birds! Gleaming hardwood flooring throughout first floor! Living Room/Den/Office tucked away off the kitchen for quiet extra space. Bedrooms are good size with nice closets. Finished basement space with a full bath for your overnight guests, in law, or teens. This home offers large front and back yard space for the kids/grandkids or pets !
Location
State MA
County Worcester
Zoning RB
Direction USE GPS
Rooms
Family Room Cathedral Ceiling(s), Ceiling Fan(s), Flooring - Wall to Wall Carpet
Basement Full, Finished, Concrete
Primary Bedroom Level Second
Dining Room Flooring - Hardwood
Kitchen Ceiling Fan(s), Flooring - Stone/Ceramic Tile, Pantry, Countertops - Stone/Granite/Solid, Breakfast Bar / Nook
Interior
Interior Features Bonus Room, Bathroom, Wired for Sound
Heating Forced Air, Humidity Control, Oil
Cooling Central Air
Flooring Tile, Carpet, Hardwood, Flooring - Wall to Wall Carpet
Appliance Range, Dishwasher, Disposal, Microwave, Oil Water Heater, Plumbed For Ice Maker, Utility Connections for Electric Range, Utility Connections for Electric Oven, Utility Connections for Electric Dryer
Laundry Flooring - Stone/Ceramic Tile, First Floor, Washer Hookup
Exterior
Exterior Feature Rain Gutters, Sprinkler System
Garage Spaces 2.0
Community Features Shopping, Tennis Court(s), Park, Walk/Jog Trails, Stable(s), Golf, Medical Facility, Laundromat, Highway Access, House of Worship, Private School, Public School, Sidewalks
Utilities Available for Electric Range, for Electric Oven, for Electric Dryer, Washer Hookup, Icemaker Connection
Roof Type Shingle
Total Parking Spaces 6
Garage Yes
Building
Lot Description Corner Lot, Easements
Foundation Concrete Perimeter
Sewer Public Sewer
Water Public
Read Less
Bought with Marina Sparages • Coldwell Banker Realty - Franklin
GET MORE INFORMATION



